The Aston at Two Serendra
Project Concept - Suburban Condo Living in the City
Phase III shall retain Two Serendra's value proposition, that is offering an end to the compromise through:
- Suburban living with open spaces and lush greenery
- Proximity to family and places of work, play, and education
To further enhance the suburban living experience, Phase III will also offer:
- A resort-like experience with its expansive water elements and themed amenities.
Amenities
- river boat
- tree house
- hanging bridge
- splash pool
- forest walkway
- jogging trail
- open lawn
- day care center
- video game room
- juice or snack bar
- play area
- mini theater
Perspectives
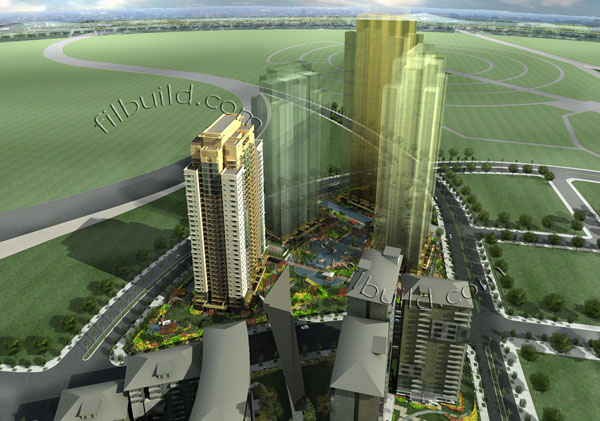
View from 26th Street
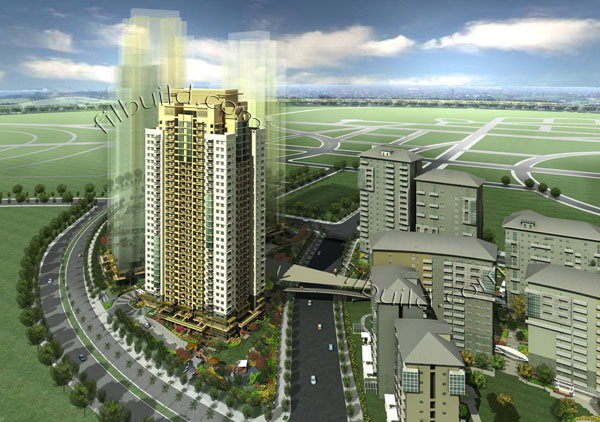
View from McKinley
Building Features
- There are 62 units with bay windows that offer better views.
- 324 of the units have naturally ventilated T&B, and most have naturally ventilated kitchens, requiring less mechanical ventilation (all of which have mechanically ventilated range hood exhaust).
- 7 units have gardens, 331 units have balconies, except for 62 units with bay windows (located on the wider face/side of the building).
- Most second floor units have direct access to the garden area.
- There are 2 bi-level penthouse units for Section 1, which have provisions for both split-type and window-type aircon. Condensing units to be located at 31st floor, mechanical deck area.
- Airconditioning for the rest of the units are either window-type, split-type or a combination of both.
Unit Mix
| Unit Type | Quantity | Area w/ Balcony |
| Studio | 110 | 42 - 54 |
| 1-Bedroom | 111 | 55 - 69 |
| 2-Bedroom | 122 | 82 - 135 |
| 3-Bedroom | 55 | 105 - 152 |
| Special 3-Bedroom | 2 | 160 - 161 |
| Total | 400 |
Unit Finishes
| Floor | Wall | Ceiling | |
| Living/Dining/Kitchen |
|
|
|
| Bedroom |
|
|
|
| Toilet & Bath |
|
|
|
| Maid's/Utility |
|
|
|
| Balcony/Terrace |
|
|
|
| Other Materials & Finishes |
|
||
Unit Features
- Complete Kitchen System
- Telephone line per unit
- Intercom System
- CATV system
- Provision for multi-point water heating system at T&Bs, except Maid's T&B
- Provision for air conditioning units (window and split-type)
- Provision for washer/dryer drainage stub-outs
- Closets for bedrooms
- Walk-in closet in Master's Bedroom for 2, 3 and 4-bedroom units
- Utility/Maid's Area for 2 and 3-bedroom units
- Maid's Area with T&B for 3-bedroom units
- Individual metering for water, electricity and gas
- Area provision for Laundry/Drying
- Area provision for pocket garden at Balcony
The Aston Unit Floor Plans

Studio
Area: 42 sq.m. including balcony/terrace
----------------------------------------------------------------------------------------------------------
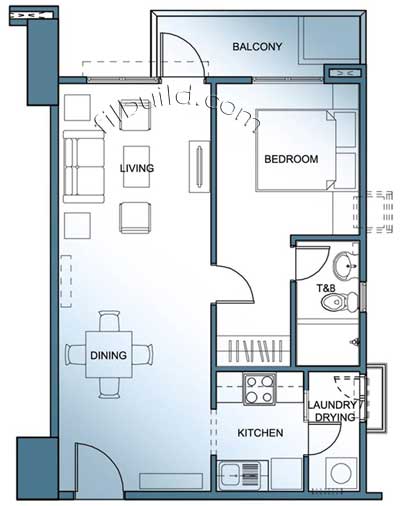
1-Bedroom
Area: 56 sq.m. including balcony/terrace
----------------------------------------------------------------------------------------------------------
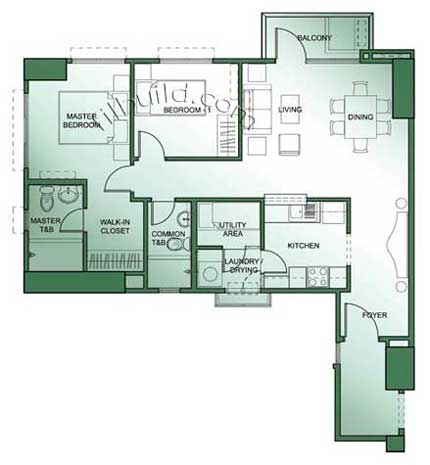
2-Bedroom Type 1
Area: 82 sq.m. including balcony/terrace
----------------------------------------------------------------------------------------------------------
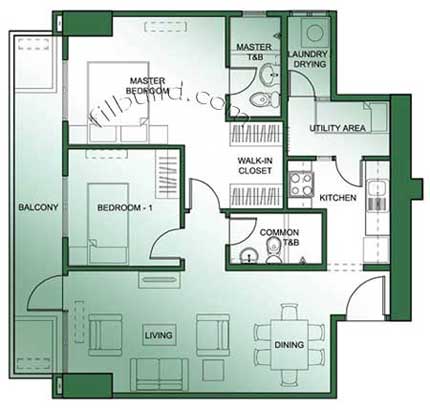
2-Bedroom Type 2
Area: 85 sq.m. including balcony/terrace
----------------------------------------------------------------------------------------------------------
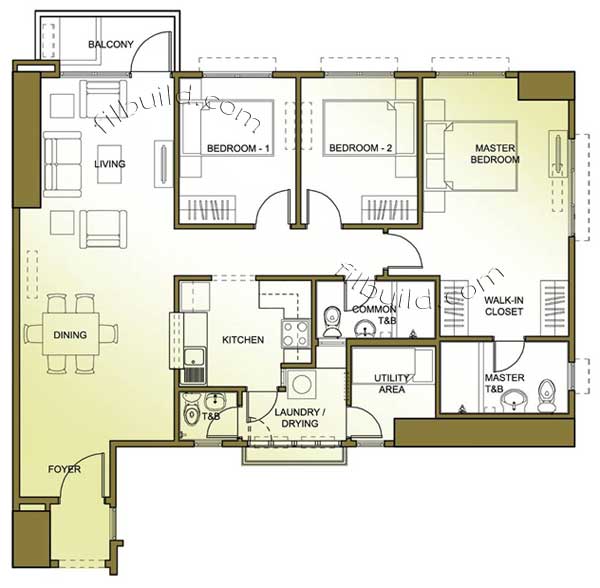
3-Bedroom
Area: 105 - 106 sq.m. including balcony/terrace
----------------------------------------------------------------------------------------------------------
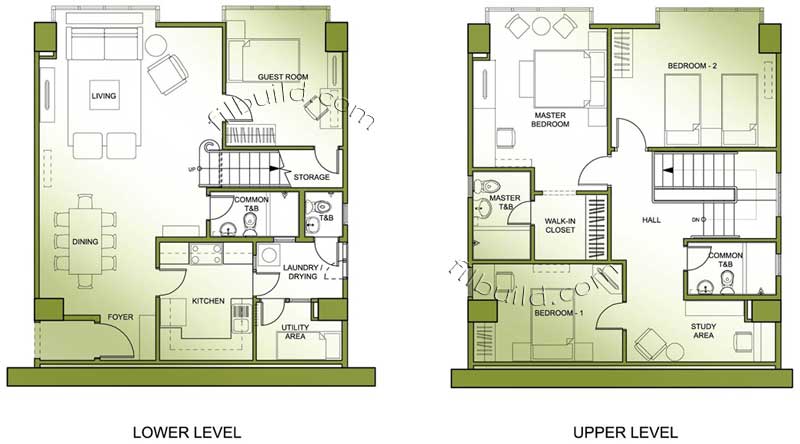
3-Bedroom Special
Area: 160 sq.m. including balcony/terrace
Photo Gallery - Studio Unit
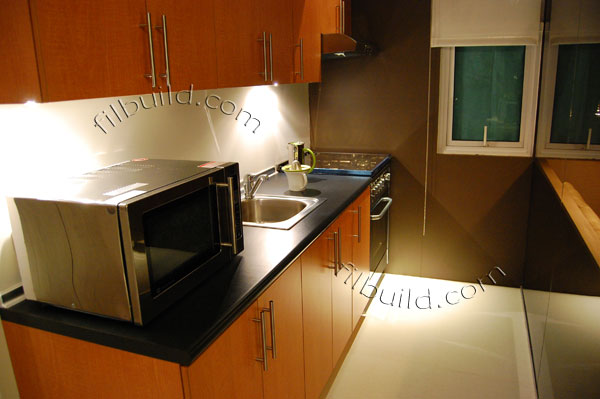
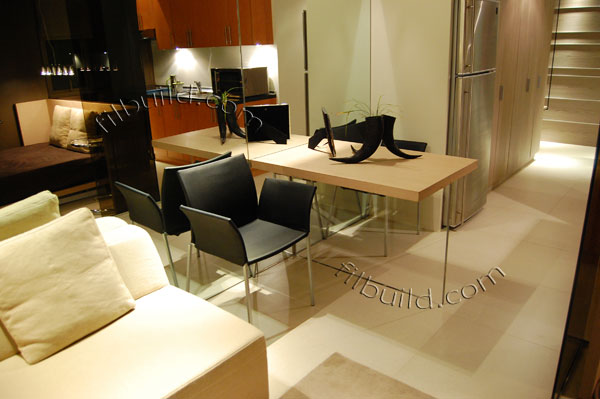
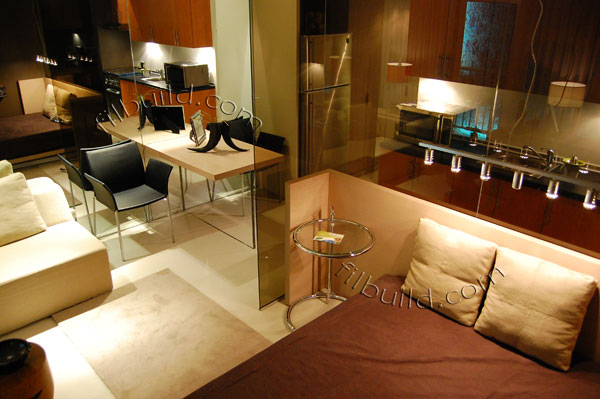
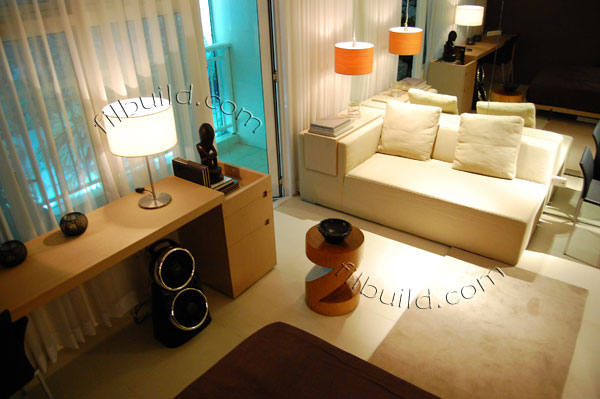
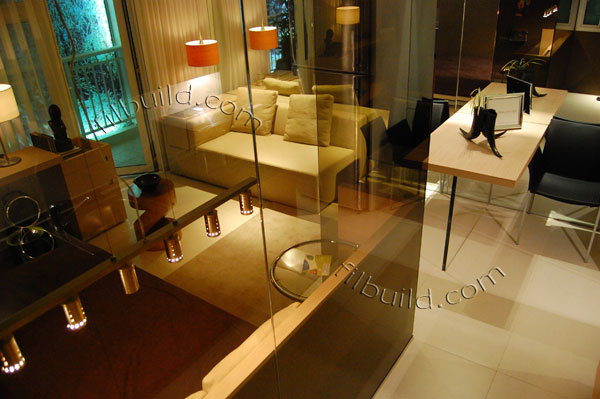
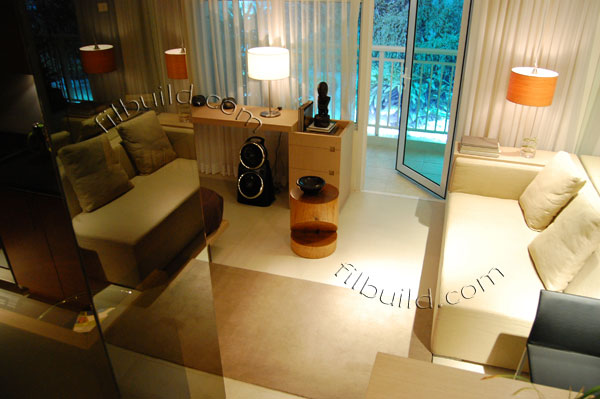
Structural
- In compliance with locally-recognized and international building codes and references (NSCP, UBC and ACI).
- Foundation is a combination of mat foundation at services core and spread footing at column areas.
- Special Moment Resisting Frame (SMRF) system at the perimeter of the structure and shear wall system.
- Floor system is a slab with different thickness ranging from 150 mm to 175 mm with conventional beam addressing openings.
Electrical
- Normal Power: Supplied by the Manila Electric Company (MERALCO)
- Emergency Power System:
- 100% Back-up power for common area, administration loads and amenities.
- Allocated back-up power provided for essential loads of studio, 1 BR, 2BR,
3BR and special 4BR residential units for air conditioning unit of master's
bedroom, refrigerator, 1 lighting circuit and 1 convenience outlet circuit. - Water heater and cooking range are not included in the back-up power.
- Convenience outlets - 220 volts, 180 watts average
- Telephone System - PLDT and Innove as telecoms carriers
- CATV - Bonifacio Cable One Corp. (Sky Cable) as CATV carrier
- Intercom - Communication between Reception and each residential unit
- Transformer - 2 units 1.5 MVA located in Basement 1 Transformer Vault Room
- Stand-by Generator Sets - 2 units 750 KVV located in basement 1
- Electric Metering - Digital electric meters provided for each residential units. Central Monitoring located at basement 1 Admin office.
- Public Address System - Speaker points were provided in every elevator lobby for emergency evacuation use (e.g. fire)
- Telephone & Cable
Unit Type Telephone CATV No. of Outlets No. of Lines Location Location of Outlets Studio 1 1 living/dining living/dining 1BR 2 1 living/dining, bedroom living/dining, bedroom 2BR 2 2 living/dining, master's bedroom living/dining, master's bedroom /2nd bedroom 3BR 2 2 living/dining, master's bedroom living/dining, all bedrooms SP 4BR 5 2 living/dining, all bedrooms, family room living/dining, all bedrooms, family room
Plumbing
- Water supplied by Bonifacio Water Corporation (BWC)
- Centralized & Fire Storage water Tank Serving Section 1 & 2 located at Basement - 4 to Basement - 2
- Water is then pumped to an overhead tank and is distributed by gravity to the individual units
- Sewage and wastewater is collected directly by BWC through sewer pipes to their sewage treatment plant in Taguig
Fire Protection
- Automatic sprinkler system provided at corridors, common areas and inside residential units
- Semi-addressable smoke detection system
- Provision of smoke detector at residential and common area
- Provision of heat detector at kitchen area
Mechanical
- Kitchen exhaust on all units
- Provision for window-type and split-type air-conditioning in residential units (units are unit owner supplied)
- CR exhaust at selected units
- LPG piping
- LPG is supplied by Bonifacio Gas Corporation (automatic shut-off of LPG line upon occurrence of gas leak)
Elevators
- Four (4) units for Section 1 placed at the core of the building
- 3 Passenger Elevators are placed with a capacity of 1150 kg. and the other acting as a swing - service/passenger/fireman's lift with a capacity of 1150 kg.
- No. of persons that can fit passenger elevator - 17 persons
- No. of persons that can fit passenger/service lift - 17 persons
- Average speed of elevator - 4m/sec
The Aston at Two Serendra Audio Visual Presentation
The Aston at Two Serendra
About the Developer
Ayala Land, Inc. is the real estate arm of the Ayala Corporation, one of the Philippines' biggest and well-established business conglomerates. Established in 1834, Ayala Corporation consists of five major subsidiaries and three affiliates that are leading players in the areas of banking, insurance, automotive, real estate, telecommunications, information technology and water utilities.
Its real estate interests are consolidated under its full-owned subsidiary, Ayala Land, Inc. whose projects include:
- Development of prominent high-end and middle-market residential subdivisions and condominiums;
- Construction of high rise commercial and residential buildings;
- Conversion of vast tracts of land into industrial business parks; Development and management of shopping centers;
- and Management of cinema, hotel and entertainment operations.
Through its over 50 years of experience in real estate, Ayala Land, Inc. has earned a reputation as the country's leading real estate developer. It is primarily credited for Makati City's metamorphosis from grasslands back in the 1940's into the premiere business district it is today. To this day, it is the preferred business location of the most prestigious corporate, commercial and residential addresses, site of many international hotel chains and home to exclusive high-end residential areas developed by the Ayala group over the past 50 years.
Contact Us
Accredited Brokers/Agents:

Contact: Ralph Alcazar Jr., REB ZAM 13-07(R)
Mobile: +63 908 896 5800
Email: alcazartm@gmail.com
Attention Our Valued Users
The particulars and visuals shown herein are intended to give a general idea of the project and as such are not to be relied upon as statements of fact. While such particulars and details on present plans which have been prepared with utmost care and given in good faith, buyers are invited to verify their factual correctness and subsequent changes, if any. The contents herein are subject to change without prior notice and do not constitute part of an offer or contract. For more information please see our Terms of Use.
back to Real Estate Philippines - Condominiums home page