Green Renovation
From the architects:
15-year-old existing house, located in the city center, suffered from dim, dark, wet and moldy environment, which are typical conditions for many of the older houses in Hanoi. The house was secured and closed by security bars and shutters, making balconies unused space. To remedy this situation, the house is renovated to live with green and abundant light.
The house is characterized by green facade named “Greenfall”, a pleasant green waterfall which attracts both from interior and from exterior, providing leafy-scape to the streets. Old security fences were removed and replaced with galvanized steel trellis, attached to existing balcony, on which climbers grow. From the interior, every room can enjoy the view of green and get fresh air through it.
The green facade and the roof garden with many kinds of vegetables and flowers as well as trees, function together to reduce energy consumption, protecting house from harsh West sunlight.
This system of green façade and roof is prototypical and applicable to all buildings in tropical climates. It can be a seed to realize a potential Green City in tropical countries, offering solutions for their serious urban problems.
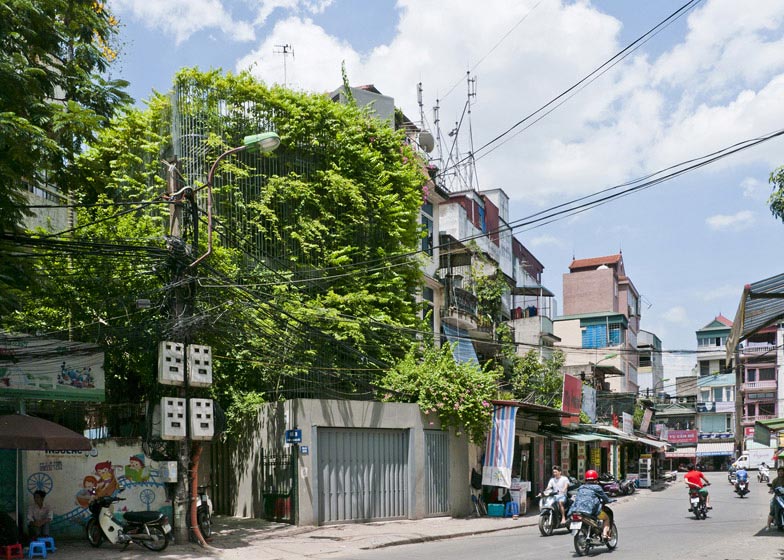
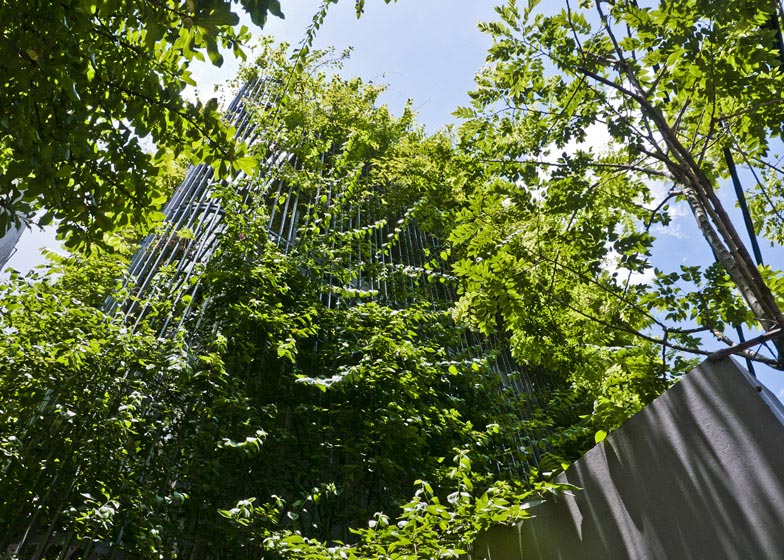
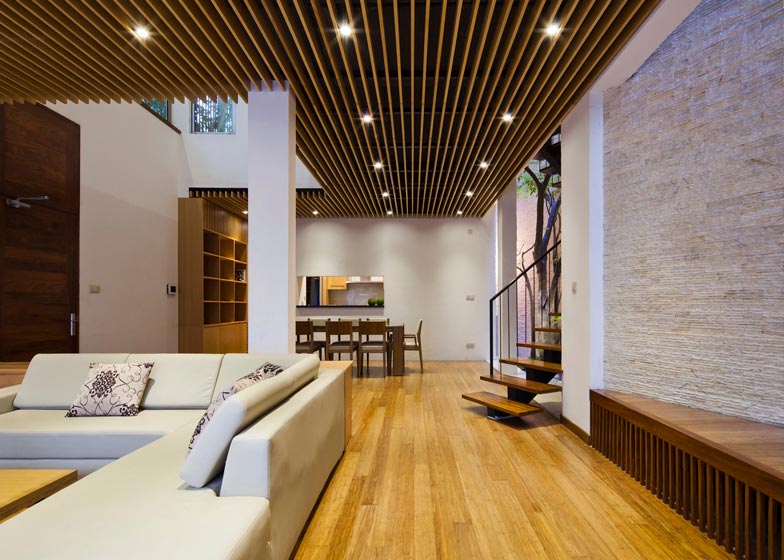
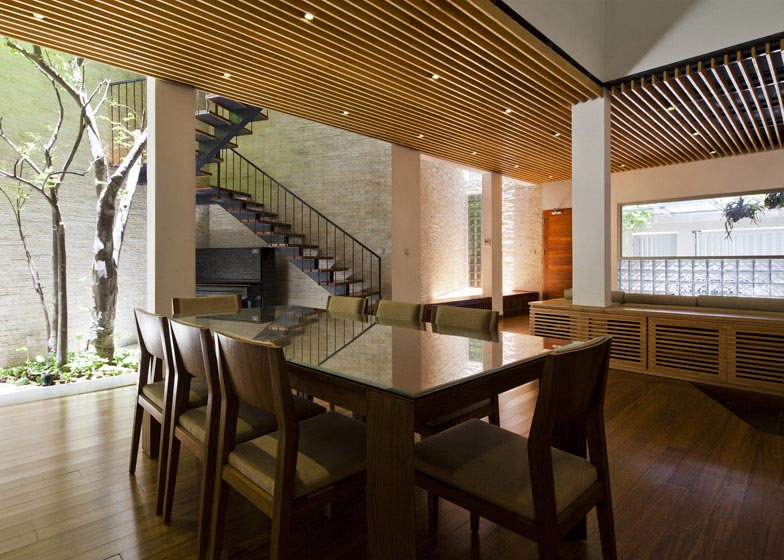
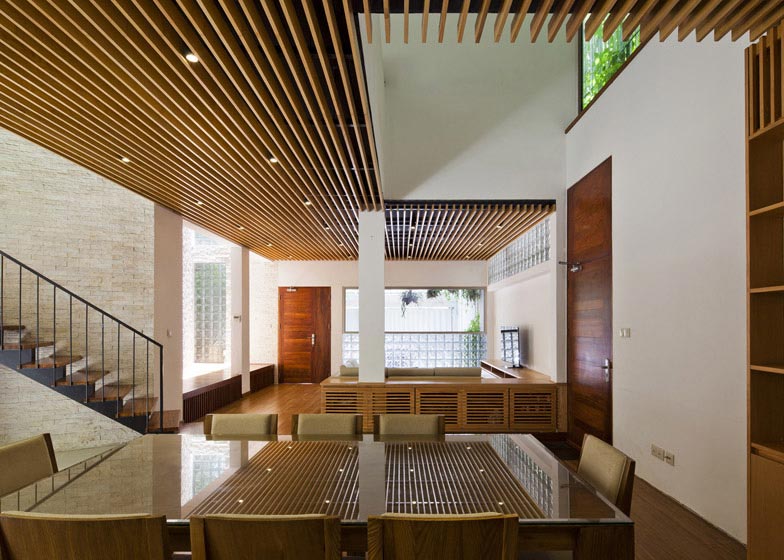
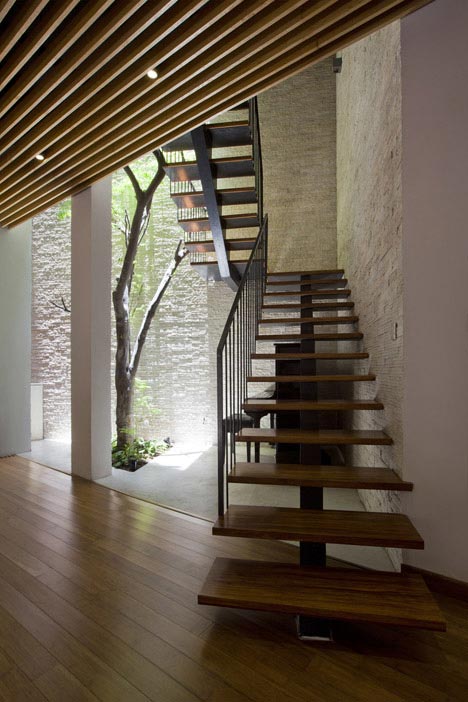
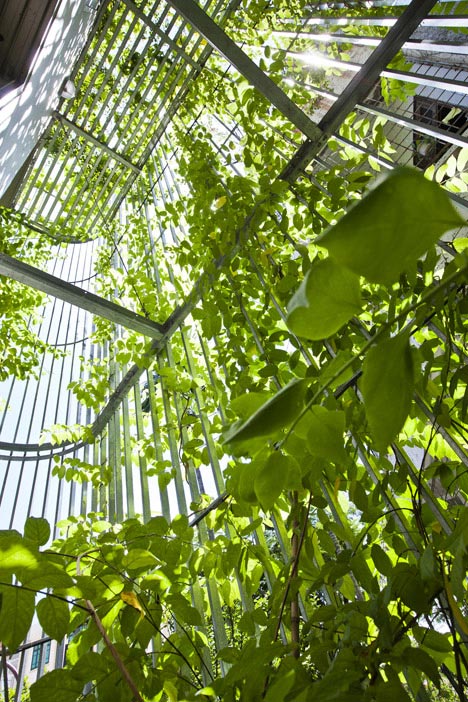
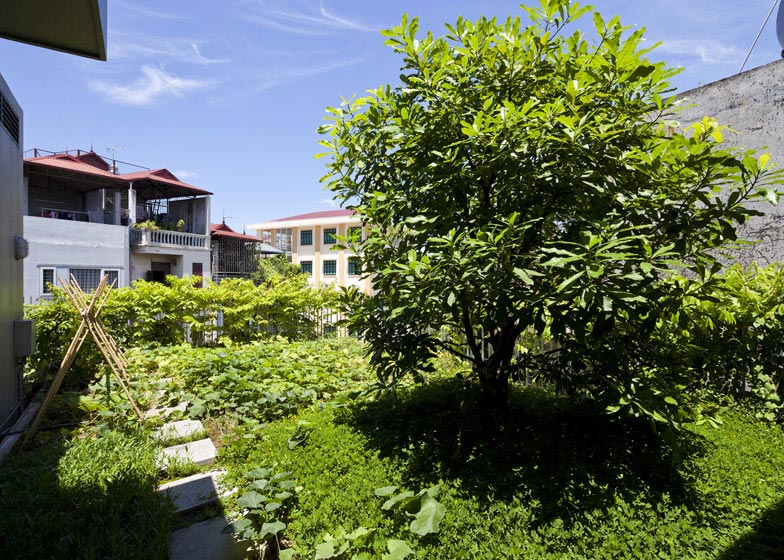
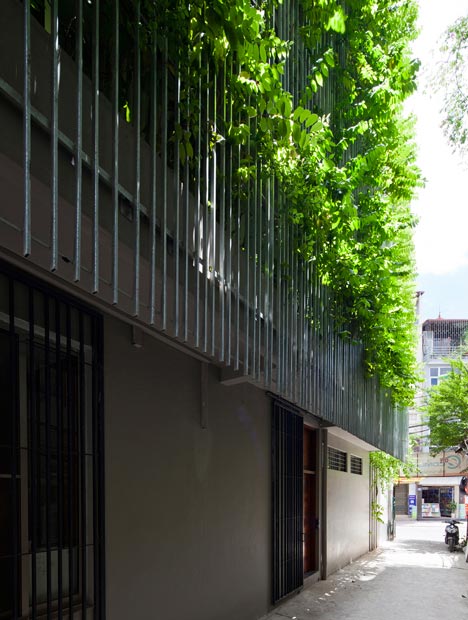
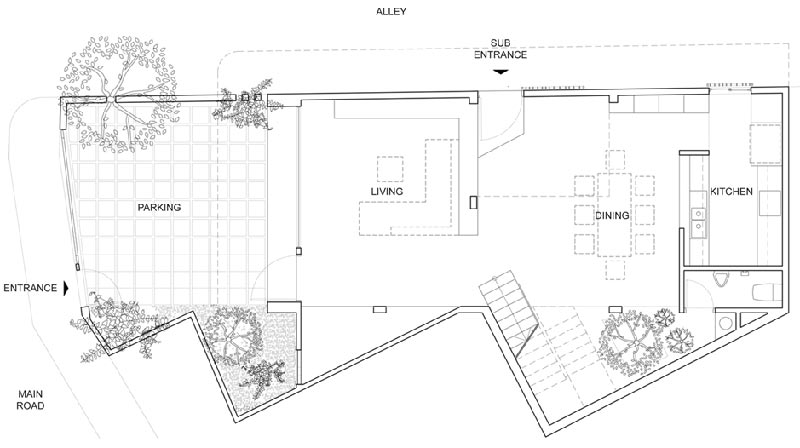
Ground Floor Plan
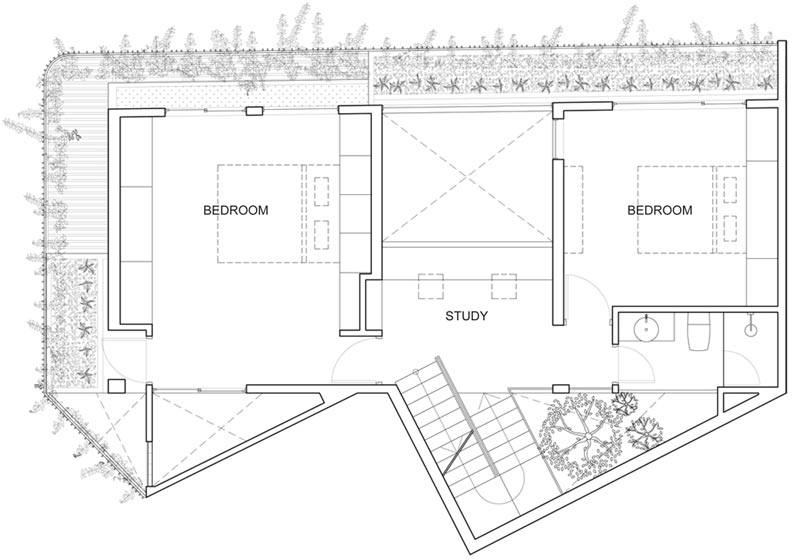
First Floor Plan
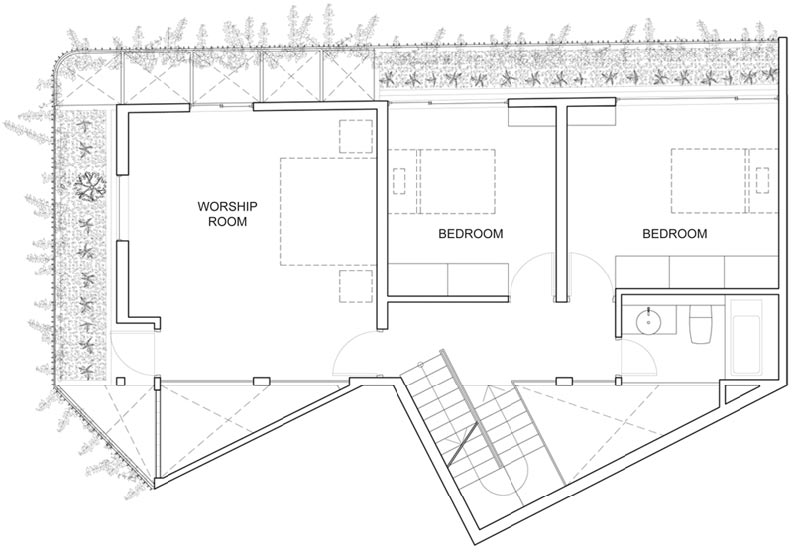
Second Floor Plan
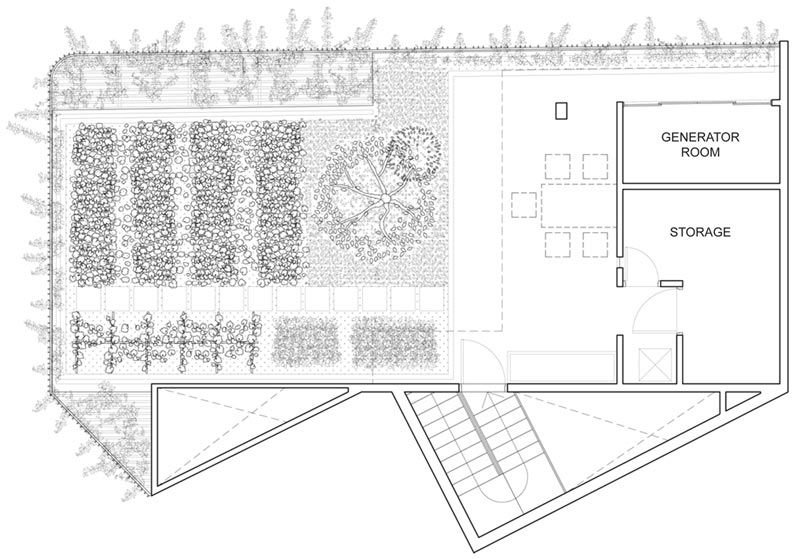
Roof Plan
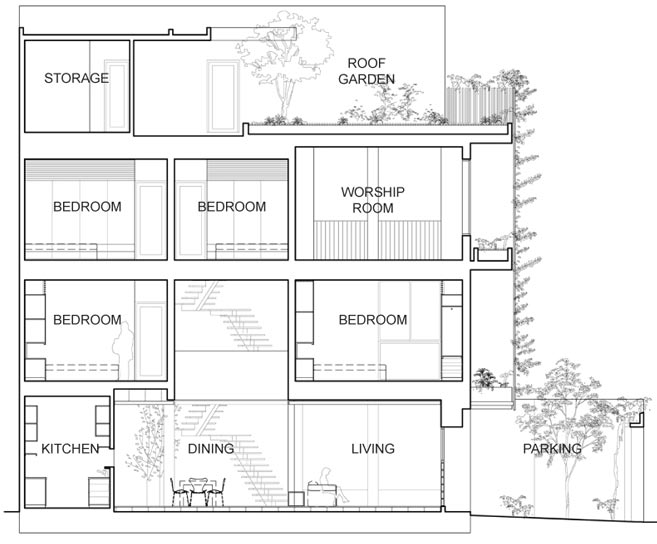
Long Section
Source: Vo Trong Nghia Architects
sponsored links