Energy Star 5+ Certified Living Space
"This two-bedroom residence is Energy Star 5+ certified. Characterized by two simple shed roofs, the resulting wing like form stands dramatically on a narrow lot among quiet ranch homes near the Fayetteville Historic District. The home’s long south facing façade with a ribbon clerestory provides passive solar heating and an overhang minimizes summer heat gain. Other features include geothermal heat pump with
radiant concrete floors and SIP roof panels."
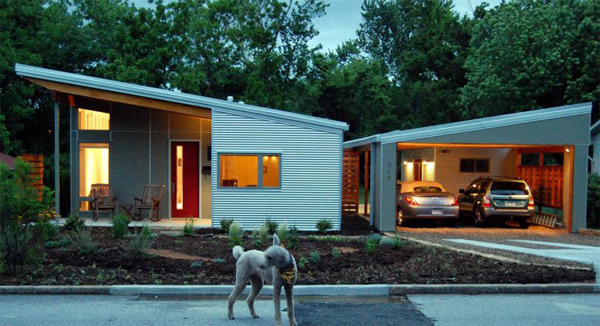
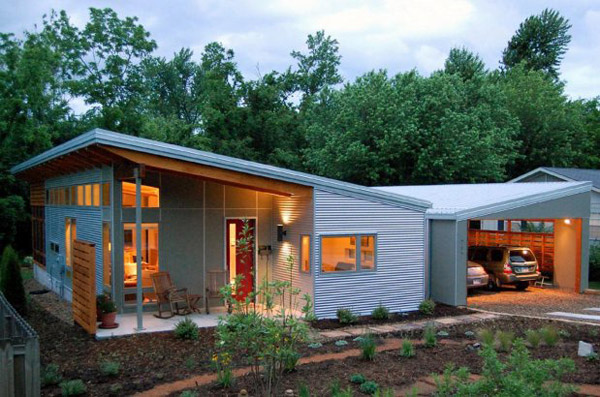
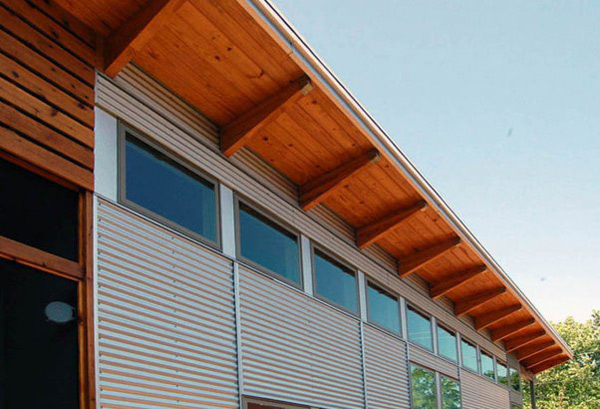
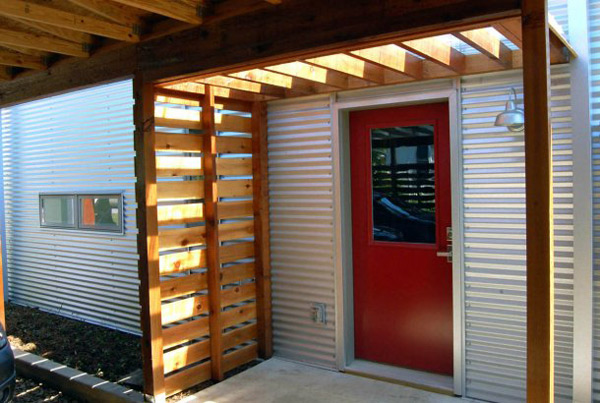
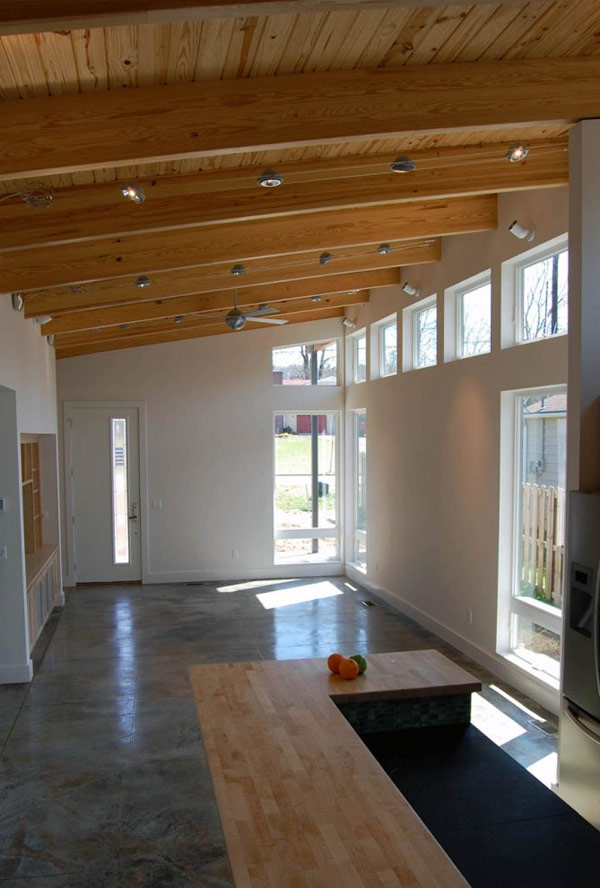
"The cathedral ceilings, with exposed laminated beams and pine decking continue to the exterior porches to blur the line between inside and outside. The narrow footprint allows for natural light to permeate and enliven the compact design."
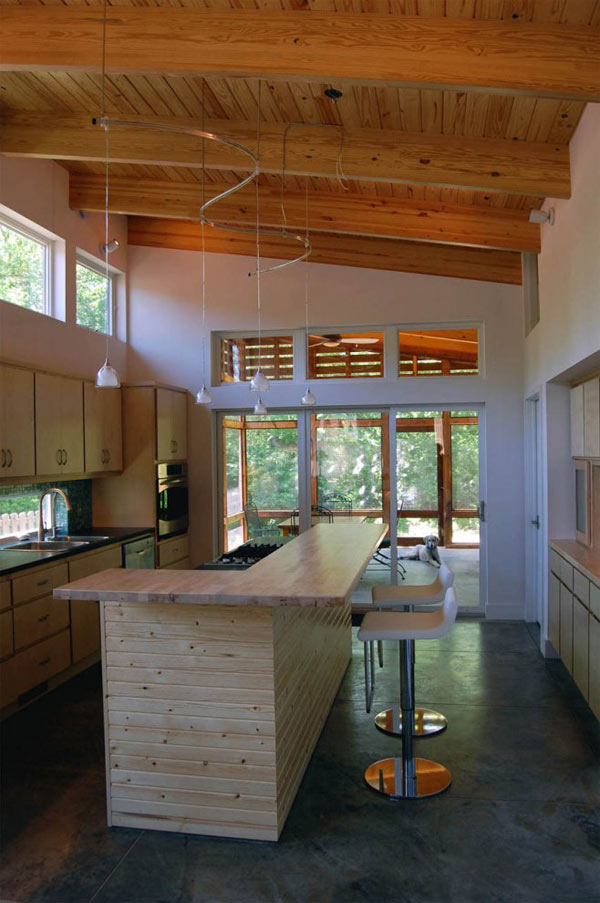
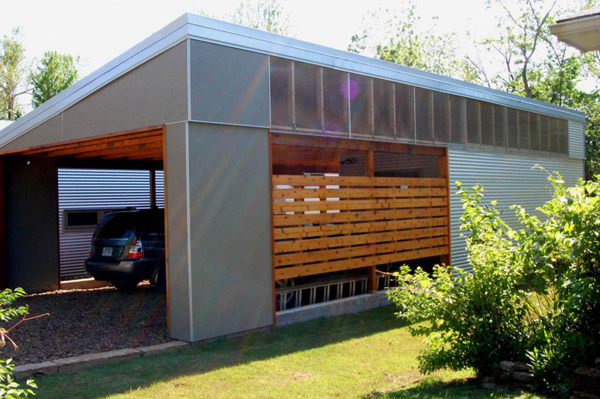
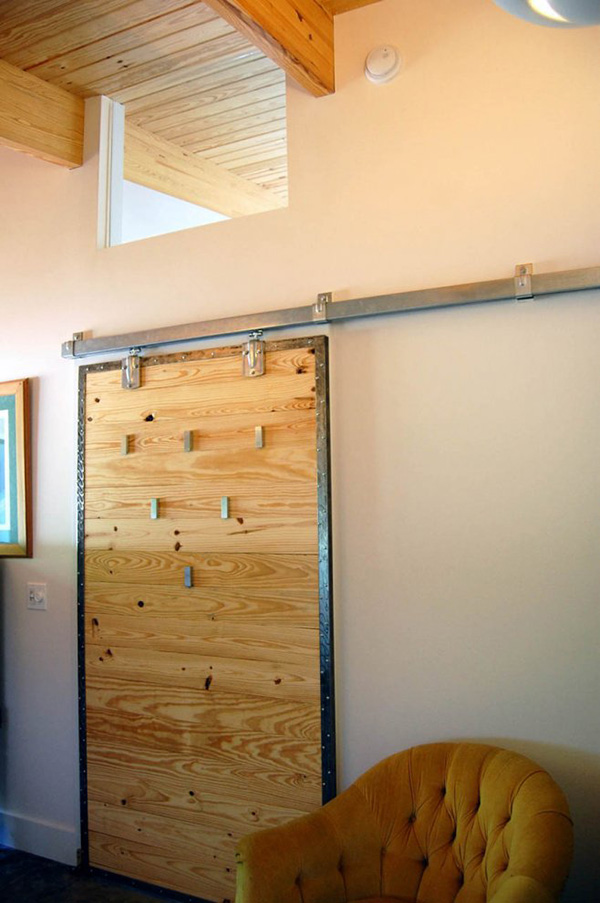
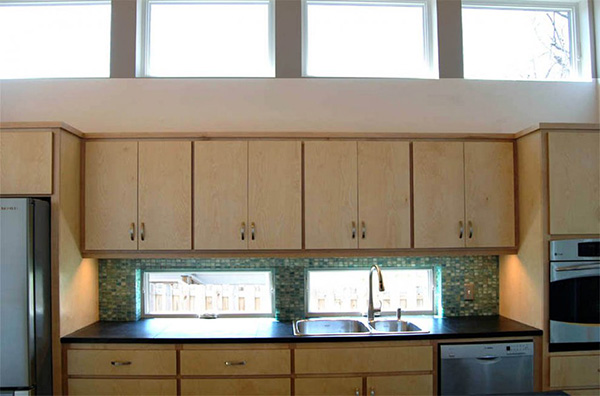
Source: Skilesarchitect
sponsored links