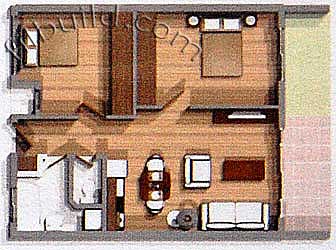Floor Plans (Phase 2)
Unit Type: Studio
Fully Furnished: Queen-size Bed, 21" TV, Dining Set (Table + 2 Chairs), Couch
For Annual Lease Contract Only
Approx. 36 sq.m. (1st to 3rd Floors)


-------------------------------------------------------------------------------------------------------------------------------------------------------------------------------------------
Unit Type: B1
1 Bedroom, Living, Dining, Kitchen, Toilet & Bath
Approx. 61.75 sq.m. (1st Floor)
Approx. 57.25 sq.m. (2nd & 3rd Floors)



-------------------------------------------------------------------------------------------------------------------------------------------------------------------------------------------
Unit Type: B2
1 Bedroom, Living, Dining, Kitchen, Toilet & Bath
Approx. 61.75 sq.m. (1st Floor)
Approx. 57.25 sq.m. (2nd & 3rd Floors)



-------------------------------------------------------------------------------------------------------------------------------------------------------------------------------------------
Unit Type: C1
2 Bedrooms, Living, Dining, Kitchen, Toilet & Bath in Master's Bedroom, Guest Toilet & Bath
Approx. 85.5 sq.m. (1st Floor)
Approx. 78 sq.m. (2nd & 3rd Floors)



-------------------------------------------------------------------------------------------------------------------------------------------------------------------------------------------
Unit Type: C2
2 Bedrooms with Toilet & Bath, Living, Dining, Kitchen, Guest Toilet & Washing Area
Approx. 77.55 sq.m. (2nd & 3rd Floors)



-------------------------------------------------------------------------------------------------------------------------------------------------------------------------------------------
Unit Type: C3
2 Bedrooms with Connecting Toilet & Bath, Living, Dining, Kitchen, Guest Toilet
Approx. 8.5 sq.m. (1st Floor)
Approx. 77.55 sq.m. (2nd & 3rd Floors)



-------------------------------------------------------------------------------------------------------------------------------------------------------------------------------------------
Unit Type: D1
2 Bedrooms, Living, Dining, Kitchen, Separate Toilet & Bath
Approx. 66.5 sq.m. (1st Floor)
Approx. 62 sq.m. (2nd & 3rd Floors)



-------------------------------------------------------------------------------------------------------------------------------------------------------------------------------------------
Unit Type: D2
2 Bedrooms, Living, Dining, Kitchen, Connecting Toilet & Bath
Approx. 66.5 sq.m. (1st Floor)
Approx. 61.25 sq.m. (2nd & 3rd Floors)


