Mezza Residences by SM Development Corporation
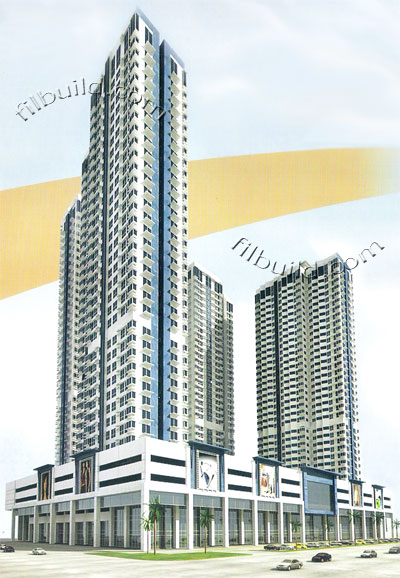
Mezza Residences Condos
Mezza Residences, a four-tower condominium development, rises at the corner of Aurora Boulevard and Araneta Avenue in the heart of Sta. Mesa.
Choose from our One-, Two- and Three-Bedroom units or Penthouse units, all designed with the modern family in mind: spacious living areas, high ceilings and picture windows. With SM Sta. Mesa readily accessible from a private bridgeway, and the added convenience of having your very own supermarket, shops and cozy dining places at the Mezza Strip, modern living has never been this pleasurable and convenient.
At A Glance
An elegant high-rise condominium right across SM City Sta. Mesa
LAND AREA: 13,000 sqm
LOCATION: Sta. Mesa, Quezon City
NUMBER OF BUILDINGS: 4 buildings
NUMBER OF FLOORS PER BUILDING: 38 floors
HLURB LTS No. 16749
Location
Located at the juncture of Aurora Boulevard and Araneta Avenue and Guirayan Street, Mezza Residences is easily accessible from both EDSA Cubao in Quezon City and downtown Manila and San Juan.
View Mezza Residences and other projects within the vicinity in a larger map
Amenities
- Outdoor function deck with private function rooms
- 25-meter lap pool and kiddie pool
- Interactive water jets and wet play area
- Kiddie playground
- Zen meditation area and reflexology path
- Gym and cabanas
- 1,000 sqm lawn and barbecue area
Facilities
- 3 levels of parking space
- 3 high-speed elevators
- Centralized garbage disposal and collection system
- Automatic fire alarm and sprinkler system
- Security intercoms
- CCTV at the main lobby, entrance and ramps
- Individual electricity and water meters for every unit
- Emergency back-up power generators
- 2 overhead water tanks, domestic cistern tank, and fire reserve tank
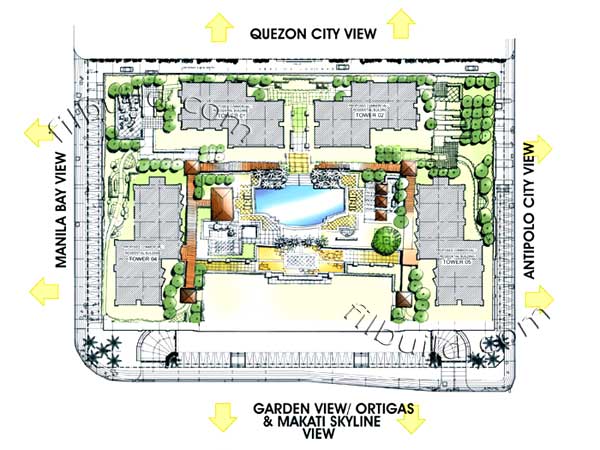
Interior Finish of Residential Units
Walls
| Painted cement board | Bedroom partition |
| Painted cement plastered finish | Living / Dining / Kitchen Area, Bedrooms, Foyer, Maid's room, Stairs, Hallway and Toilets |
| 0.30m x 0.30m ceramic tiles | Toilet & Bath |
| 0.20m x 0.20m ceramic tiles | Maid's toilet |
Floors
| 0.30m x 0.30m ceramic tiles | Living / Dining / Bedrooms, Kitchen, Toilet & Bath, Foyer, Hallways, Elevator Lobby |
| Plain cement floor finish | Maid's room |
| 0.20m x 0.20m ceramic tiles | Maid's toilet |
| Plain cement floor finish epoxy painted | Stairs (Fire Exit and Service) |
Ceiling
| Painted rubbed ceiling finish | Living / Dining / Bedrooms, Kitchen, Maid's room |
| 1/2" thick Gypsum Board moisture-resistant painted | Toilet & Bath, Maid's toilet |
Kitchen Cabinet
| Modular (base only) | Kitchen Area |
Doors
| Wooden panel door | Main door |
| Wooden flush door | Bedrooms, Toilets & Maid's room |
| Steel louvered door | Electrical Room |
| Steel Door | Stairs |
Floor Plans
One-Bedroom Unit : approx. 21 sq.m.
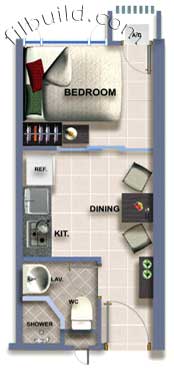
------------------------------------------------------------------------------------------
Two-Bedroom Unit : approx. 43 sq.m.
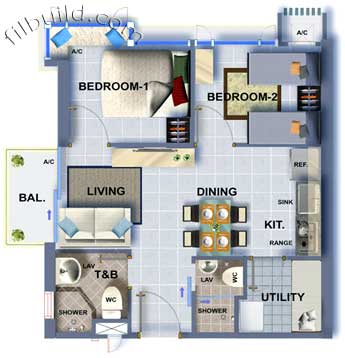
------------------------------------------------------------------------------------------
Three-Bedroom Unit : approx. 62 sq.m.
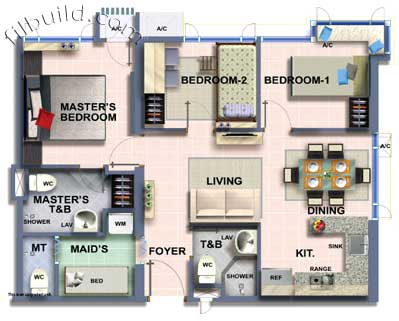
------------------------------------------------------------------------------------------
Typical Floor Plan 8th - 15th Floor - Tower 1
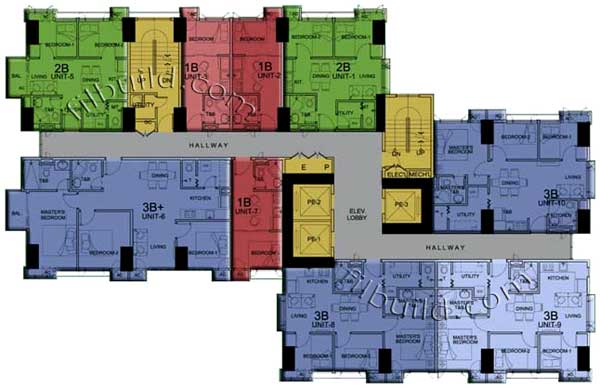
------------------------------------------------------------------------------------------
Typical Floor Plan 16th - 38th Floor - Tower 1
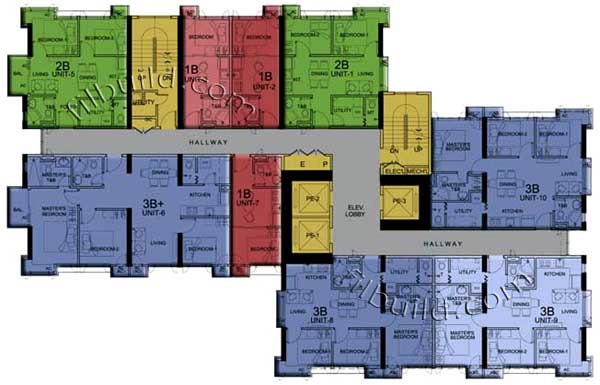
------------------------------------------------------------------------------------------
Typical Floor Plan 8th - 15th Floor - Tower 2
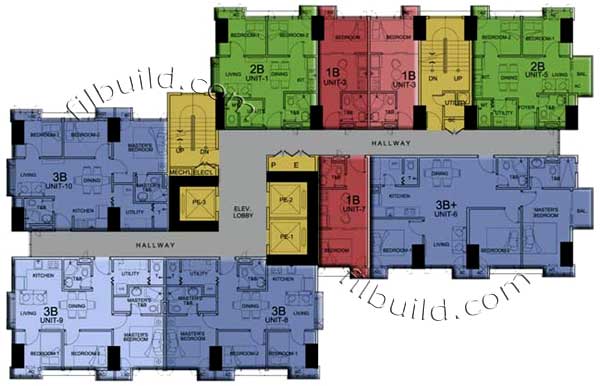
------------------------------------------------------------------------------------------
Typical Floor Plan 16th - 38th Floor - Tower 2
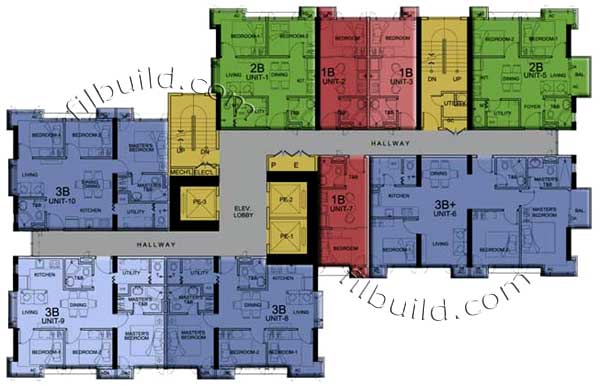
Technical Details
Property and Structure Dimensions
| Total lot area | 13,493.60 sqm |
| Building footprint | 8,809.77 sqm |
| Total gross floor area | 128,957.40 sqm (with parking and utilities) |
| 100,259.49 sqm (without parking) | |
| Total net saleable area | 81, 521.64 sqm |
Total height of the building
| Tower | No. of Floors (incl. roofdeck) |
Residential Floors | Height |
| 1 (at middle) | 38 | 33 | 124.75m |
| 2 (at middle) | 38 | 33 | 124.75m |
| 3 (at Guirayan) | 38 | 33 | 124.75m |
| 4 (at Araneta) | 38 | 33 | 124.75m |
| Elevation from the road | + 1.20m from road line highest elevation | ||
Lobby Informaton
| Area of Main Lobby | 266.45 sqm |
| Number of Lift Lobbies | 2nd Floor: 1 |
| 3rd Floor: 4 | |
| 4th Floor: 4 | |
| 5th Floor: 5 | |
| Interior finish of Grand Lobby | Floor: Synthetic Granite Slab |
| Ceiling: Gypsum Board Painted Finish | |
| Walls: Latex Semi-gloss Enamel Paint Finish |
Elevator Information
| Number of Elevators | 3 high-speed elevators |
| Capacity | 15 persons (2 units) |
| 17 persons (1 unit Service Lift) | |
| Misc | Speed: 210 meters/minute |
| Average starting time: 63 sec |
Residential Units
| Floors occupying the units | 5th-38th floors |
| Number of Units | Tower 1: 288 units |
| Tower 2: 288 units | |
| Tower 3: 566 units | |
| Tower 4: 289 units | |
| Total: 1255 units for 4 residential towers |
Floor Heights
| Ground-2nd Flr (Commercial/Lobby) | 6.5m flr to flr - 5.0m clear |
| 2nd-3rd Flr (Parking) | 4.8m flr to flr - 4.0m clear |
| 3rd-4th Flr (Parking) | 3.4m flr to flr - 2.4m clear |
| 4th-5th Flr (Residential/Amenities) | 4.75m flr to flr - 3.80m clear |
| 5th-Last floor (Residential) | 3.10m flr to flr - 2.80m clear |
| Last floor (Roof deck) | 3.40m |
Structural Specification and Utilities
| Type of foundation | The foundation system is composed of Bored Piles interconnected with Pile Caps and Stiff Tie Beam and partial mat footing of tower footprints. It is assumed that foundation walls are drained and will not experience hydrostatic pressures. |
| Water tanks | Domestic Cistern tank : 65,000 gallons |
| Fire Reserve Tank (1): 60,000 gallons | |
| Overhead Water Tank (2): 25,000 gallons | |
| Location: water tanks will be located at the roof deck | |
| Back-up power | In the event of normal failure, generator sets will be utilized as standby power source of the building. The common areas will have 100% back-up power while each residential unit will be provided with a limited power enough to run basic appliances and light. The emergency power will be diesel-fueled engine generator sets. |
| Four (4) gensets will be provided with a capacity of 1000 kvA. | |
| Electric and Water meters | All residential units will be provided with individual Meralco metering. Emergency power consumption will be billed on a pro-rated basis. No metering for emergency power. Individual meters are also provided for each unit. |
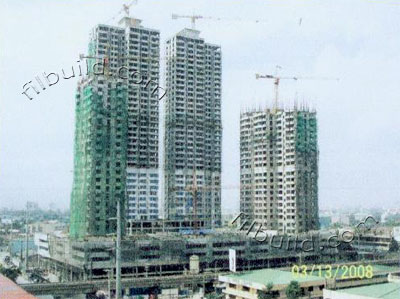
Actual Photo (March 2008)
Mezza Residences Audio Visual Presentation
About the Developer
SM Development Corporation is a subsidiary of SM Investments Corporation, a key player in the country's real estate industry and a prime mover in retail merchandising, shopping malls, banking and financial services and tourism development. The reputation for dynamic synergies and constant innovation are consistent to SMIC's brand of excellence and value.
SM Investments Corporation is the holding company of the SM Group. Publicly listed in 2005, it is today one of the Philippines' biggest conglomerates, occupying a dominant position in most of its lines of business: shopping malls, retail merchandising, banking and finance and property.
Contact Us
Accredited Brokers/Agents:

Contact: Ralph Alcazar Jr., REB ZAM 13-07(R)
Mobile: +63 908 896 5800
Email: alcazartm@gmail.com
Attention Our Valued Users
The particulars and visuals shown herein are intended to give a general idea of the project and as such are not to be relied upon as statements of fact. While such particulars and details on present plans which have been prepared with utmost care and given in good faith, buyers are invited to verify their factual correctness and subsequent changes, if any. The contents herein are subject to change without prior notice and do not constitute part of an offer or contract. For more information please see our Terms of Use.
back to Real Estate Philippines - Condominiums home page