Space Friendly Architecture - A House Built Beneath Another
Source: Paularcherdesign Photos by Helen Fickling , Will Pryce
From the source: Here is a house built beneath another. All that remains of the original building is the front and two side walls. The entire back wall has been removed and the garden excavated down to create a two storey elevation of glass. Leaping across this newly terraced garden is a bridge structure housing the new kitchen. With shear walls of glass, you feel part of the new double height external garden space. The far wall is planted with fast growing climbers which will form a new edge of this garden. A balcony runs along the living spaces, the balustrades acting as solar shading along the south facade. This connects to a second bridge across the garden adjacent to the wall of climbers, allowing the garden to be circumnavigated at the upper ground level. This sets up numerous long vistas through the house, emphasizing its large scale and establishing a strong flow of space around the perimeter of the site. The kitchen opens directly to the living space on the upper floor, with the bedroom suites situated on the lower floor. The two floors are connected by a double height internal space adjacent to the front entrance. A 4m high light box in this tall space helps link the two stories and blasts light into an area away from natural light. The lower rooms are organised around a corridor of sliding walls, allowing the space to be opened or closed, dependent on mood and recalling the Japanese connections of the client. These sliding walls are clad in stainless steel, adding a reflectivity that bounces around the light from the light boxes.
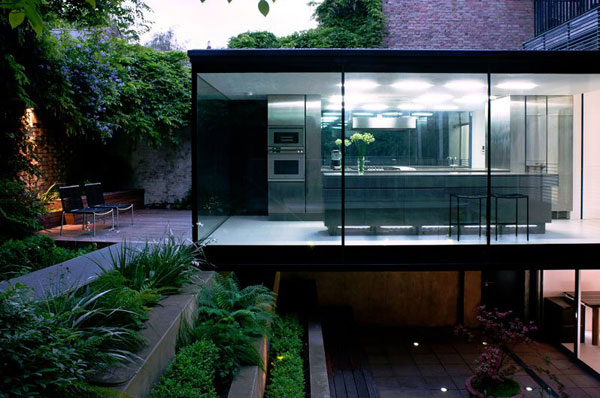
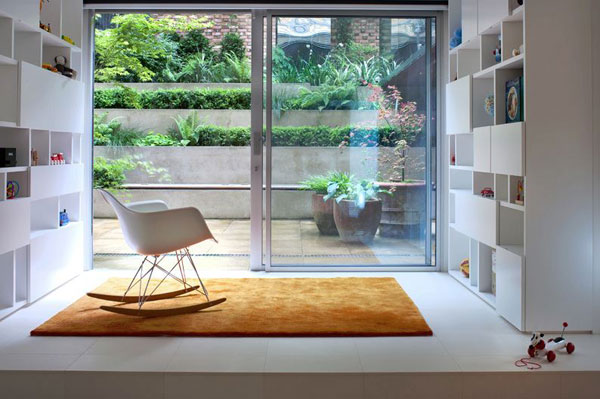
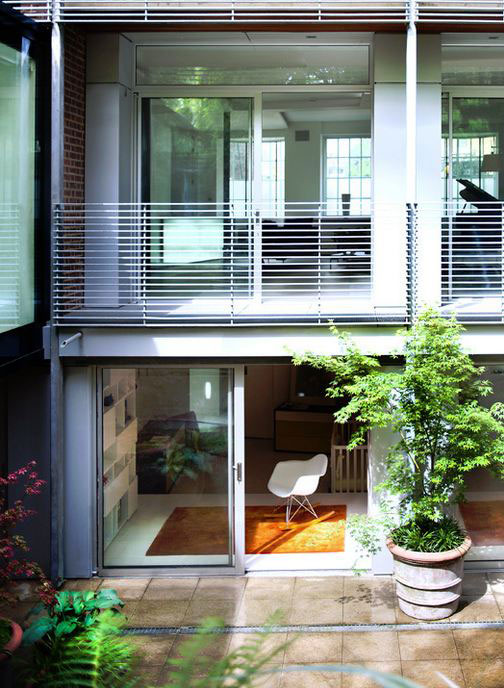
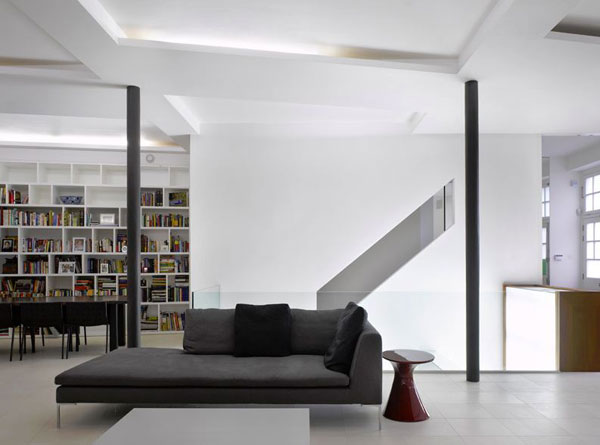
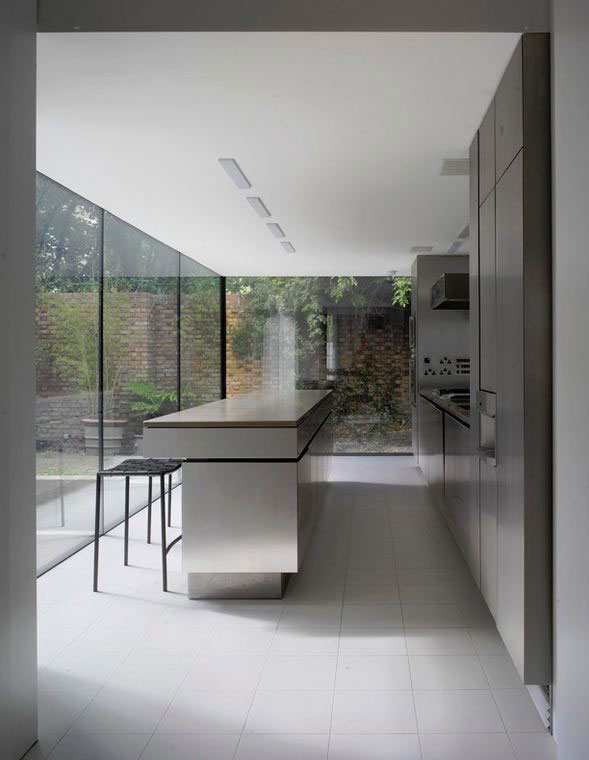
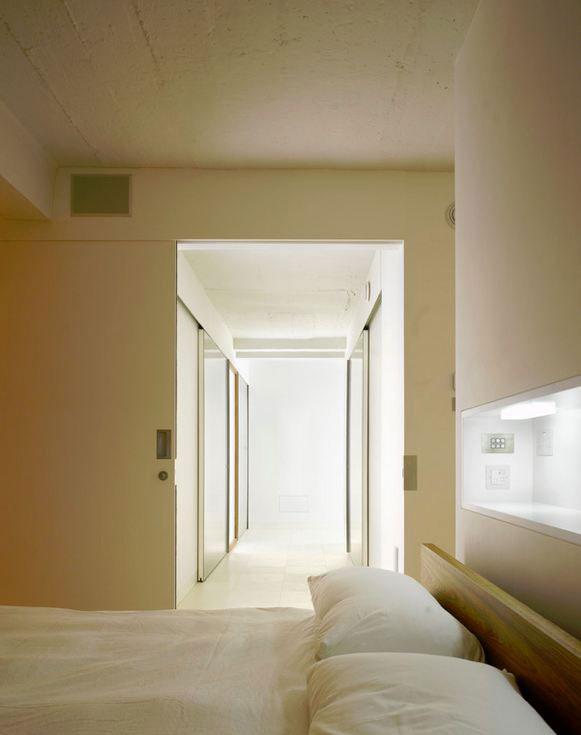
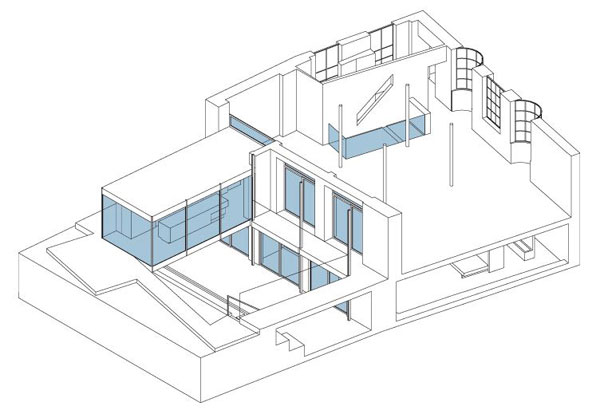
sponsored links