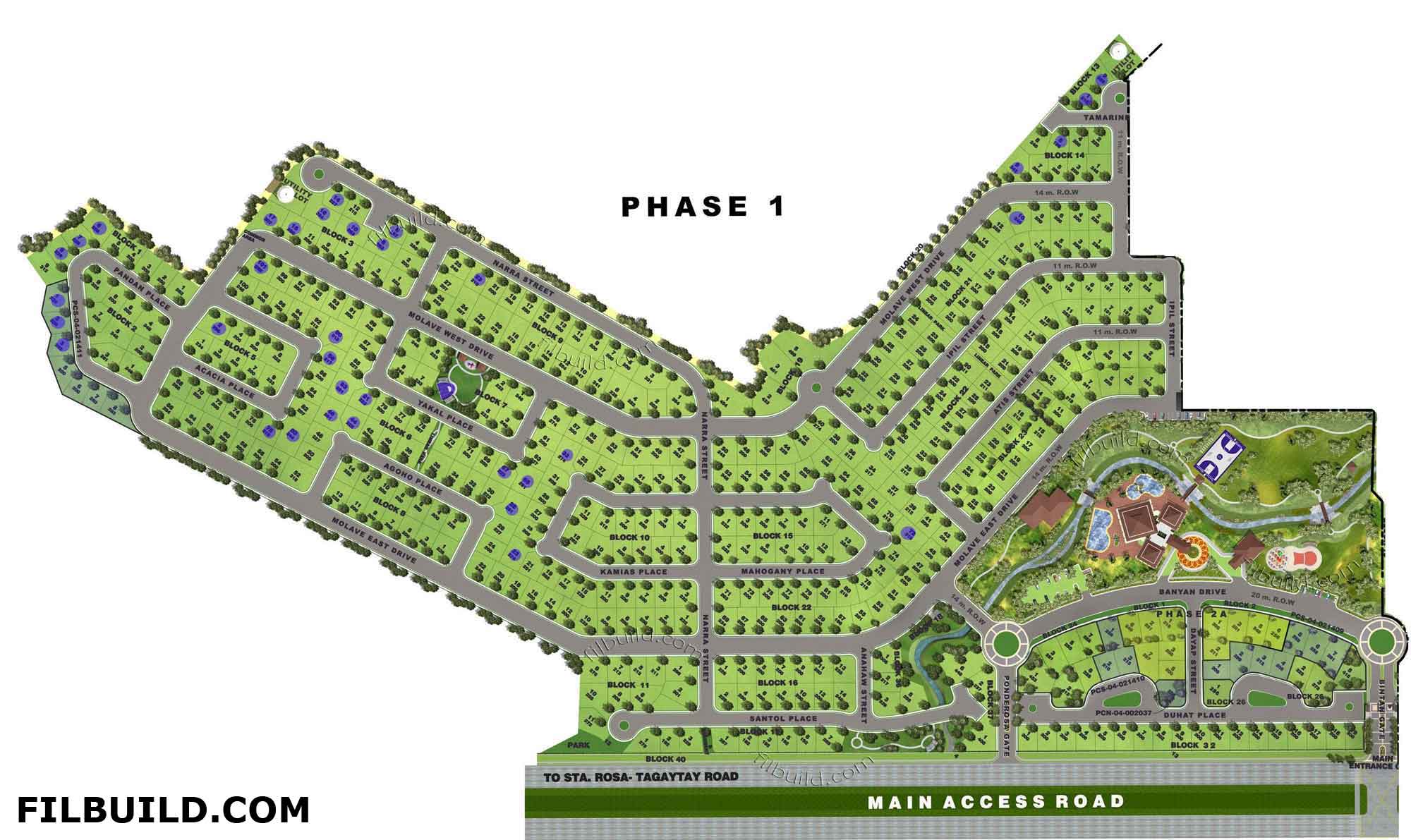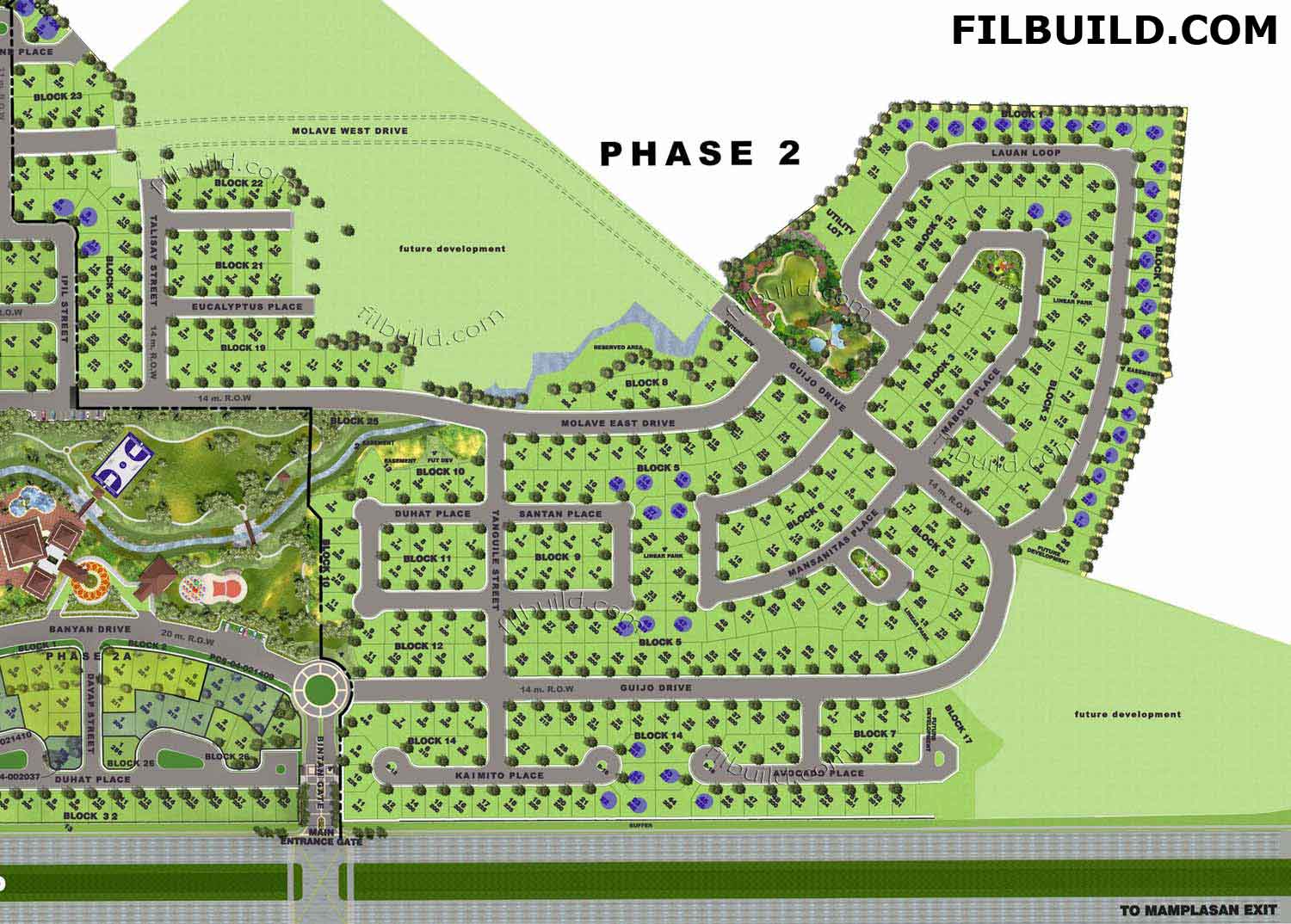Verdana Homes Mamplasan by Ayala Land
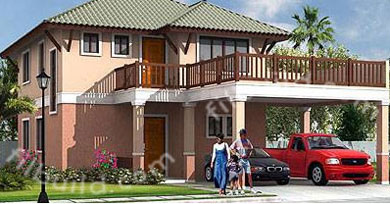
While Verdana is a suburban community, it features modern amenities and facilities that surpass those offered in city. The amenities are tailor fit for Verdana residents. Our residents are upwardly mobile. They are aware of the latest trends and are used to convenience. Even if they go to the suburbs, they will expect for activities that they are used to. Through its modern amenities and conveniences, Verdana responds to their lifestyle requirements.
On top of its superior recreational facilities, Verdana also offers its residents the advantage of being within comfortable distance from commercial areas, schools and the city. The subdivision is in close proximity to shopping centers such as the Paseo de Sta. Rosa and educational institutions in Laguna such as De La Salle University-Canlubang, St. Scholastica's College-Westgrove, Don Bosco School, and Brent International School.
Residents can shuttle from home to the workplace conveniently as the Mamplasan gateway is only a kilometer away from Verdana. Mamplasan serves as the most convenient access road that bridges Metro Manila and the CALABARZON region.
Verdana is maintained by the Ayala Property Management Corporation (APMC), a most trusted name in real estate property supervision. APMC ensures that amenities in the property are looked after for years to come. APMC also enriches the community by spearheading community activities that foster ties among neighbors.
Price range lot only: P2M - P6M
Location
Where to study
Bring a great learning experience close to your children.
DLSU, Brent, St. Scholastica, Don Bosco are all just a short ride from Verdana Mamplasan.
Where to shop
What's in your bags? Is it groceries? Designer clothes? A new techno gadget? Or new seedlings for your garden?
You are sandwiched between the great shopping choices of Alabang Town Center and Paseo De Sta. Rosa. It may be sometimes hard to choose, but never hard to get there.
Where to get away
If you need some sand to work on your tan or get a thrill chill from mountain air, the scenic views of Tagaytay are only 30 minutes away and the beaches of Batangas are just another 15 minutes after that.
The Masterplan
Like an idealized re-invention of the old time traditional communities, Verdana's signature cluster living keeps the neighborhood intimate while providing wide open spaces for everyone to enjoy. Recreational amenities placed in easy walking distance make living in Verdana a vacation in itself.
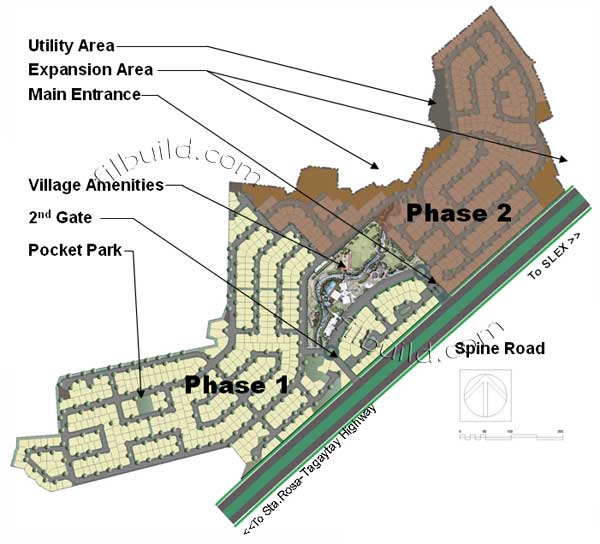
Master Plan features
- A well-defined road hierarchy and circulation
- Sub-neighborhoods within the development to promote a sense of privacy, encourage community and enhance security among the residents
- Parks and amenities are within 250 meters from any residential lot
- Asian-Balinese theme is carried throughout the entire development
- Two well-maintained landscaped village Entrance/Exit Gates showcasing Asian-Balinese character
- Overhead and underground utilities (electricity and water)
- Overhead water tanks and deepwells to ensure that water is available 24 hours
- CATV and telephone lines for the entertainment and communications needs of the homeowners
- 24-hour security and village maintenance administered by Ayala Property Management Corporation (APMC)
- 200 sq.m. typical lot size
Site Development Plan
Traffic Circulation
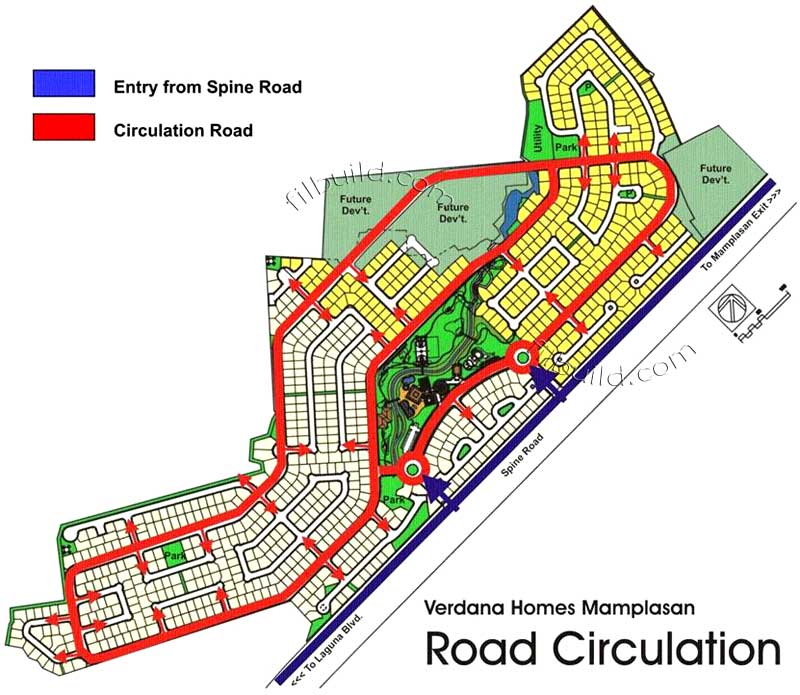
Excellent Traffic Circulation due to
- 60-meter wide Spine Road
- 20-meter wide Main Entrance Road
- 14-meter wide Main Loop (Circulation) Road
- 12-meter wide Local Roads
Amenities and Facilities
- Clubhouse and pavilions
- 25-meter pool
- Kiddie pool
- 2 Badminton courts
- Open playing fields and picnic areas
- Gazebos
- Biking and skating rink
- Infinity swimming pool with jacuzzi
- CATV system
- 24-hour water supply
- 24-hour security
- Meralco
- Village administration
Park System
- Offers different activities for the different age groups in the family
- More space, more parks are introduced in Phase 2 to maintain the balance of the Park System and guarantee that every lot will still be within 250 meters from a park
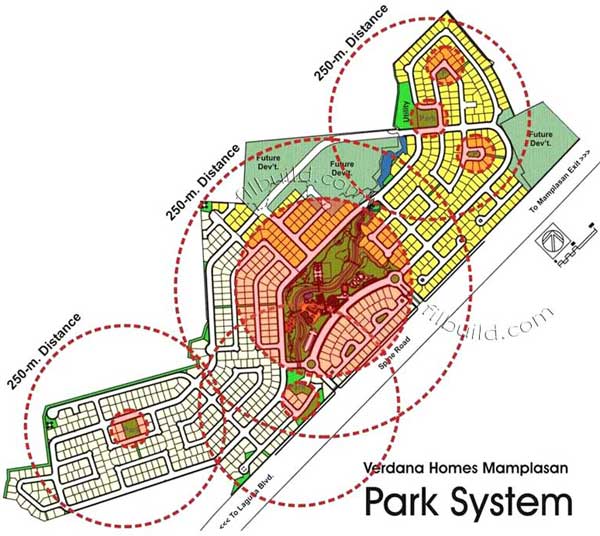
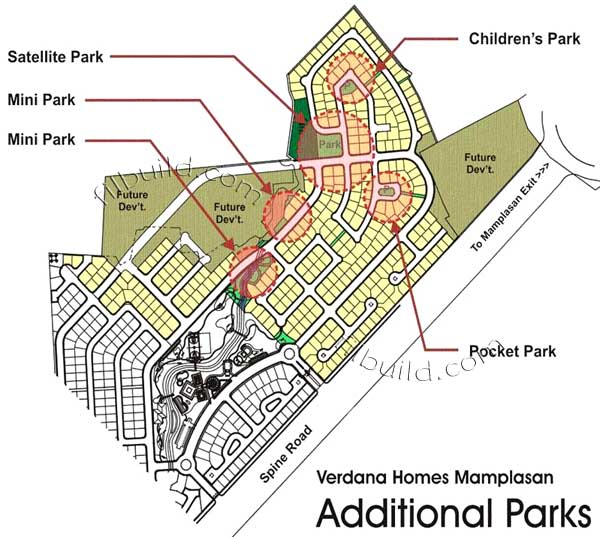
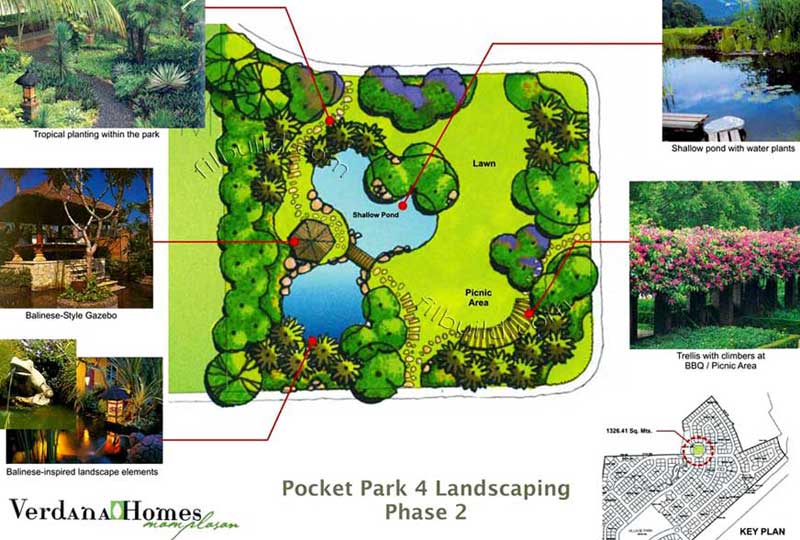
Satellite Park
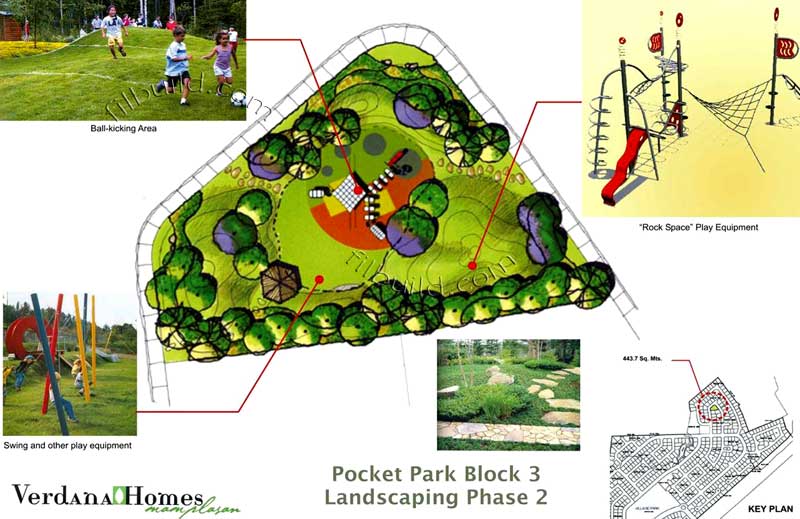
Children's Park
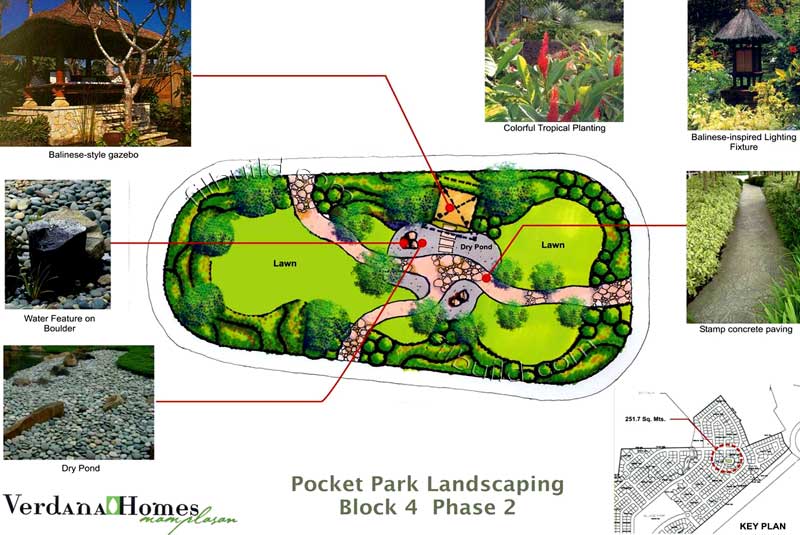
Pocket Park
Pick Wisely
When you choose the place you will come home to every day, the place where your children will grow up, the place you will spend your weekends and make your memories.
Make sure to carefully review
- The list of village utilities,
- The security features,
- And the management company that will
maintain your property.List of village utilities
- CATV
- Telephone
- 24-hour water supply
- 24-hour security
- Meralco
- Village administration c/o APMC
APMC Services
Ayala Property Management Corporation (APMC) provides effective and efficient maintenance and security services that will help keep Verdana a safe and comfortable community. APMC strengthens the sense of community at Verdana by assisting in the formation of the homeowners' association and the planning of different community events.
Model Houses
House 127
House 127 is a 3-bedroom house approximately 127 sqm in floor area that gives you value for your money.
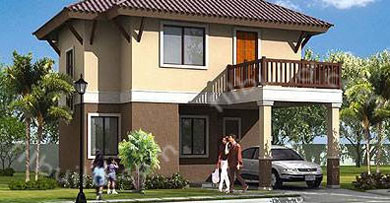
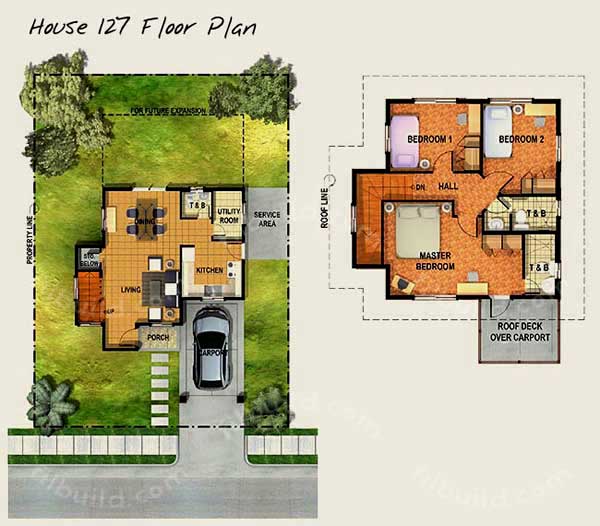
------------------------------------------------------------------------------------------------------
House 148
House 148 is a 3-bedroom house approximately 148 sqm in floor area that gives you the extra space you need.
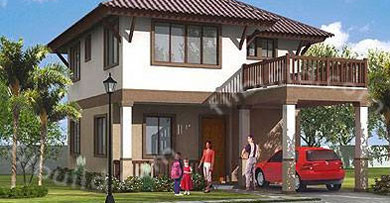
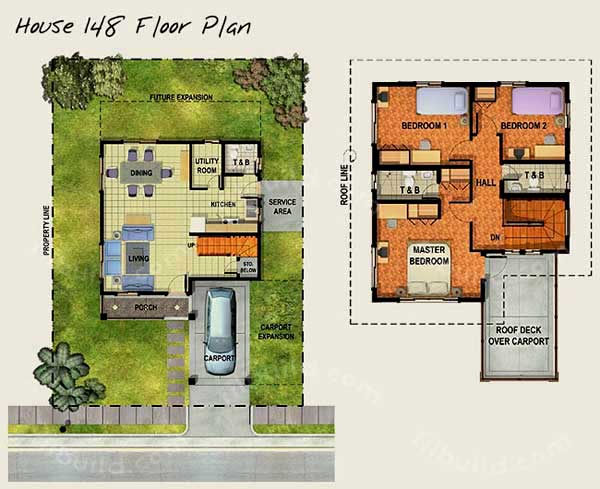
------------------------------------------------------------------------------------------------------
House 188
House 188, a 3-bedroom house with approximately 188 sqm in floor area has a covered carport that accommodates two vehicles.
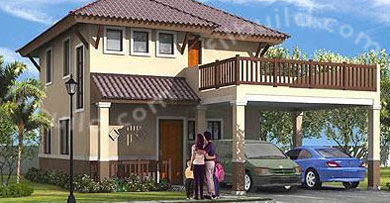
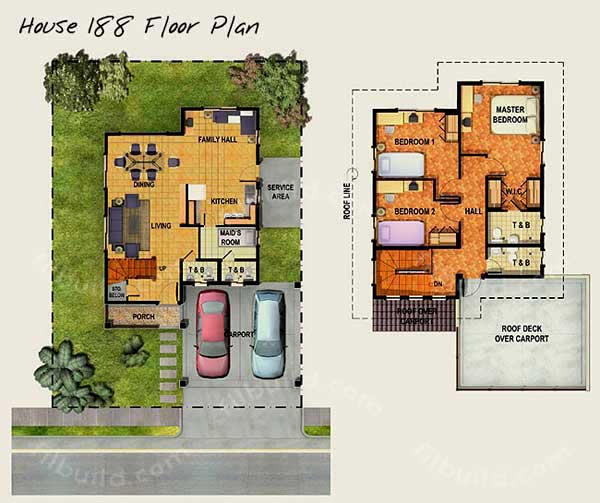
------------------------------------------------------------------------------------------------------
House 214
House 214 is a 3-bedroom house approximately 214 sqm in floor area that is spacious enough for all your friends and relatives.
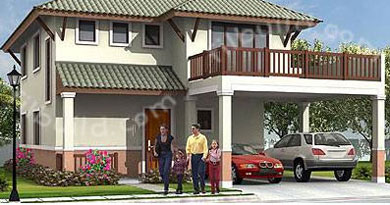
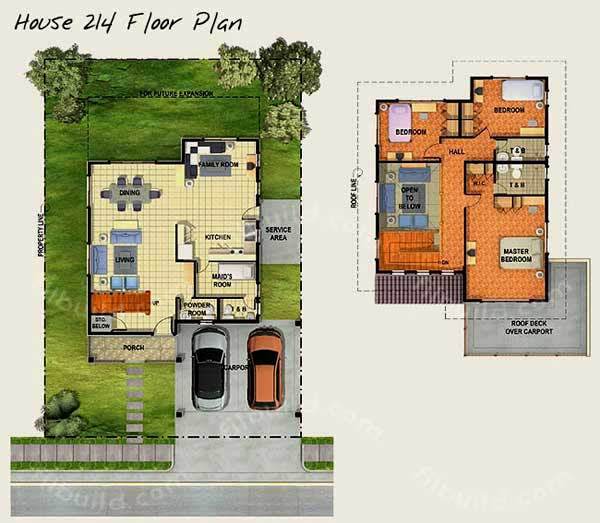
------------------------------------------------------------------------------------------------------
House 220
House 220, a 3-bedroom house approximately 220 in floor area, has the ideal lay-out that encourages quality time among family members.

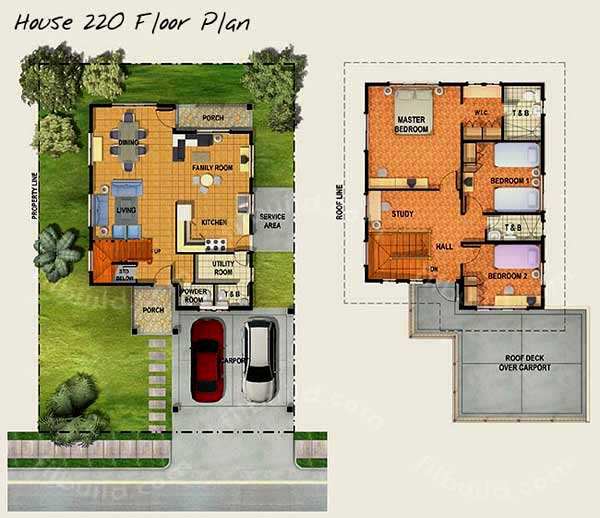
------------------------------------------------------------------------------------------------------
House 225
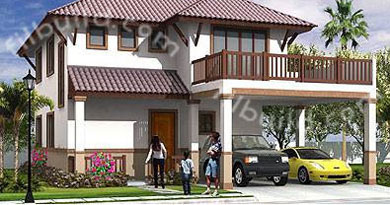
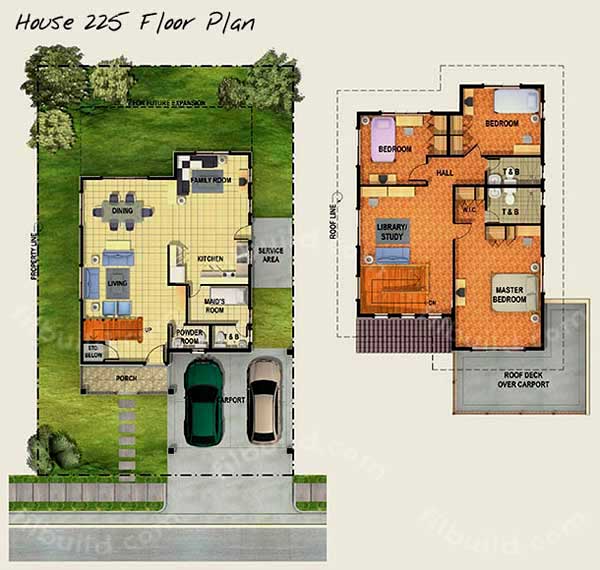
Unit Finishes
| Structure | Reinforced Concrete | |
| Roofing | Concrete Roof Tiles | |
| Flooring | Living/Dining/Kitchen | Ceramic Tiles |
| Bedrooms | Wood Parquet | |
| Utility/Maid's Area | Vinyl Tiles | |
| Windows | Aluminum Sliding | |
| Interior Partitions | Concrete - Painted | |
| Ceiling | Living/Dining | Rubbed Concrete Finish Painted |
| Kitchen/Bedrooms | Gypsum Painted | |
| Kitchen | Granite Countertop with Modular Kitchen Cabinets | |
| Toilet and Bath | Ceramic Floors with Wall Tiles/Painted Wall | |
| Stairs | With Railings and Balusters | |
| Garage | Grooved Concrete Slab | |
| Porch | Pebble Washed-out with Concrete Borders | |
| Balcony | Grooved Concrete Flooring |
Photo Gallery
Model House Interiors
House 188
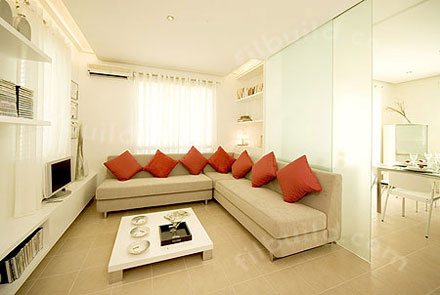
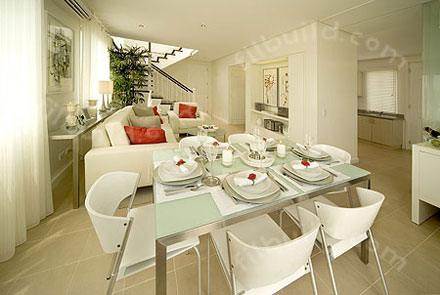
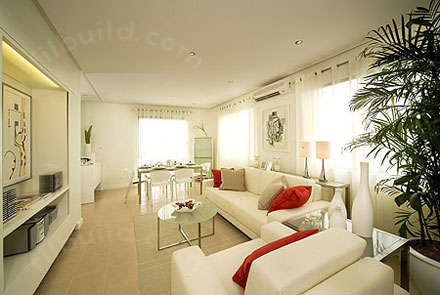
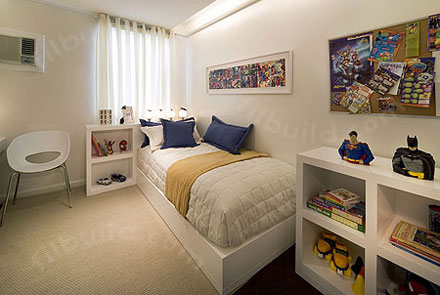
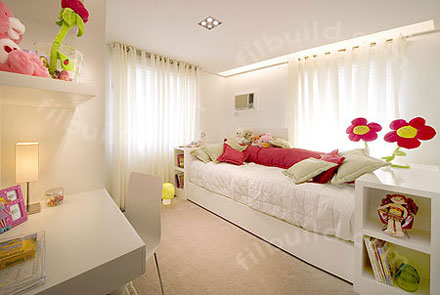
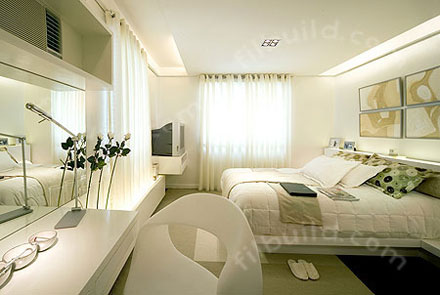
House 214

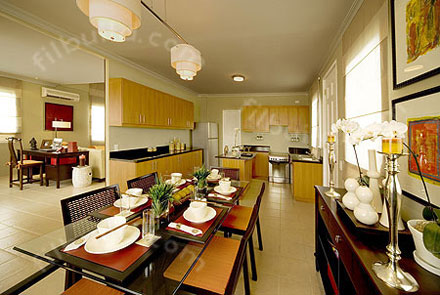
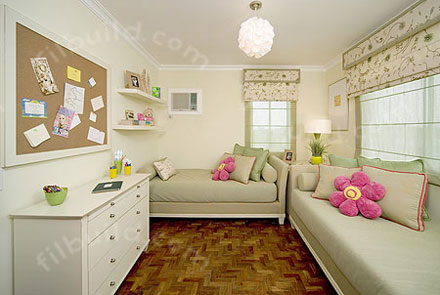
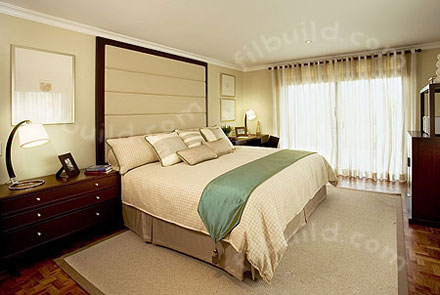
The Community
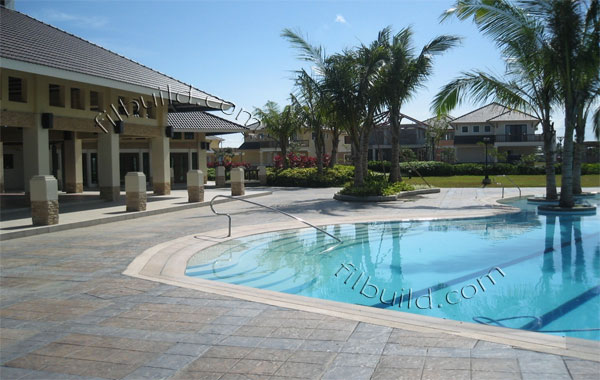
Clubhouse with 25-meter pool
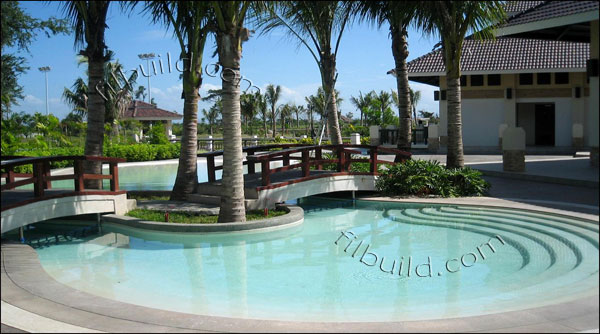
Kiddie pool
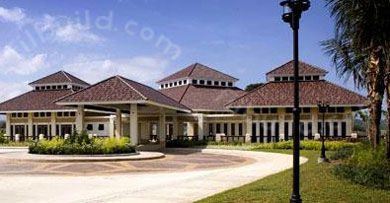
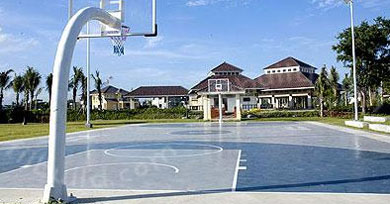
The Central Park multi-purpose clubhouse Basketball court
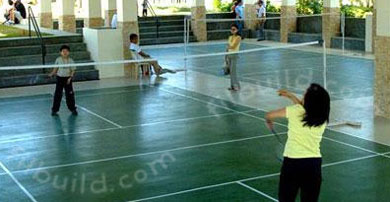
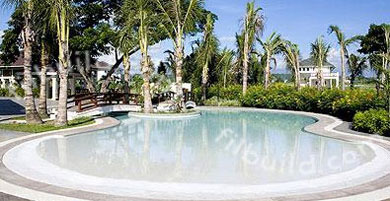
Badminton courts Kiddie pool
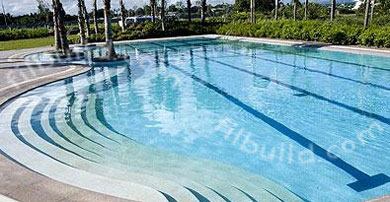
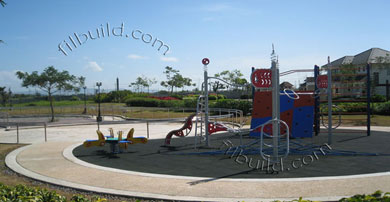
25-meter pool Playground
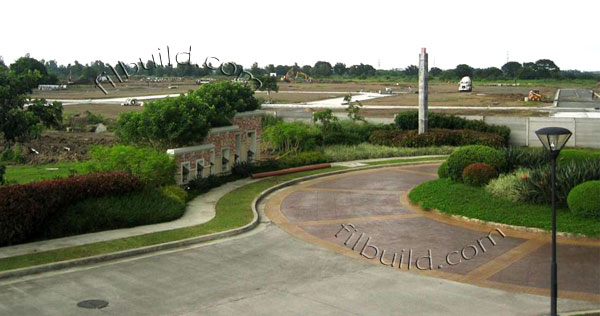
Phase 2 under development
Deed of Restrictions
When building the houses, there are several restrictions to follow.
Building Height
- The structure should not be higher than 9 meters vertically when measured from the highest corner of the lot
- The type of materials to be used have to be strong, texture and color in harmony with the Asian-Balinese theme
- The house design must be in accordance with the general character and design intent for Verdana Homes Mamplasan, which is "Asian-Balinese Inspired" or "Asian Contemporary".
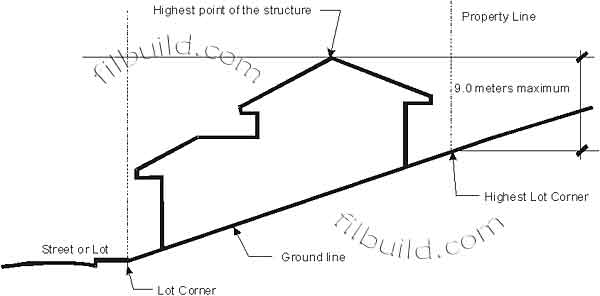
-----------------------------------------------------------------------------------------------------------------------------------------
Building Setback
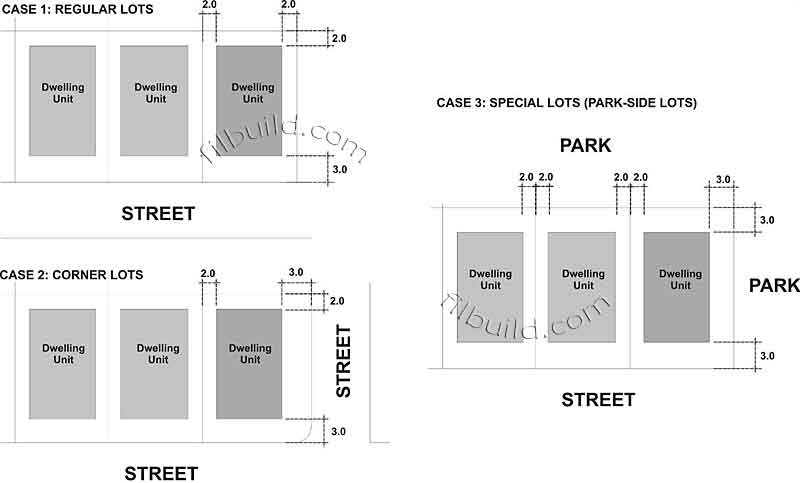
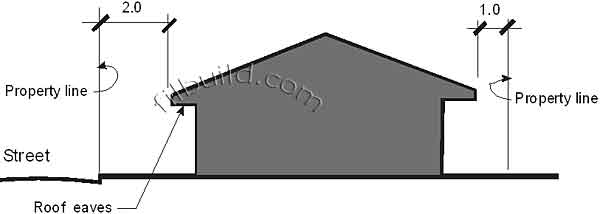
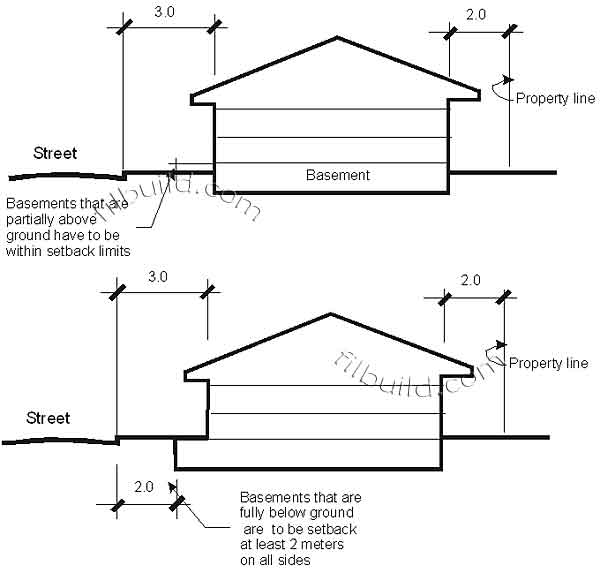
-----------------------------------------------------------------------------------------------------------------------------------------
Walls & Fences
The fence design should be in harmony with the Theme and Design Intent of VHM which is for the approval of Declarant.
- Wire mesh-type, broken glass, barbed wire materials are not allowed
- Cyclone wire is allowed but should not be more than 20% of total fence height
- Fence height should be 2.0 meters maximum for perimeter that is not fronting a road or park; 0.9 meters height or none at all (highly encouraged) for those fronting a road or park
- An opening of fence along the perimeter walls of the subdivision is not allowed
-----------------------------------------------------------------------------------------------------------------------------------------
Driveways
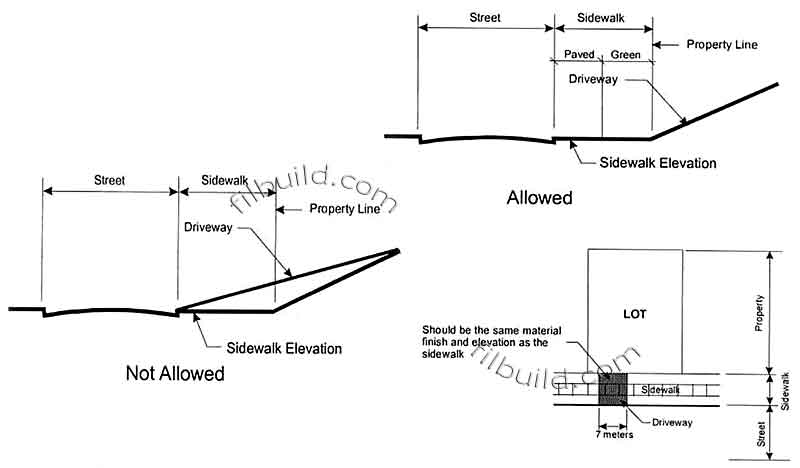
-----------------------------------------------------------------------------------------------------------------------------------------
Validity
The validity of the Deeds of Restrictions is 50 years from the date of incorporation.
About the Developer
Ayala Land, Inc. is the real estate arm of the Ayala Corporation, one of the Philippines' biggest and well-established business conglomerates. Established in 1834, Ayala Corporation consists of five major subsidiaries and three affiliates that are leading players in the areas of banking, insurance, automotive, real estate, telecommunications, information technology and water utilities.
Its real estate interests are consolidated under its full-owned subsidiary, Ayala Land, Inc. whose projects include:
- Development of prominent high-end and middle-market residential subdivisions and condominiums;
- Construction of high rise commercial and residential buildings;
- Conversion of vast tracts of land into industrial business parks; Development and management of shopping centers;
- and Management of cinema, hotel and entertainment operations.
Through its over 50 years of experience in real estate, Ayala Land, Inc. has earned a reputation as the country's leading real estate developer. It is primarily credited for Makati City's metamorphosis from grasslands back in the 1940's into the premiere business district it is today. To this day, it is the preferred business location of the most prestigious corporate, commercial and residential addresses, site of many international hotel chains and home to exclusive high-end residential areas developed by the Ayala group over the past 50 years.
Contact Us
Ayala Land Premier
Within Metro Manila (+632) 848-5000;
Outside Metro Manila 1-800-10-848 5000
Email: ask@ayalalandpremier.com
Alveo
Within Metro Manila (+632) 848 5100;
Outside Metro Manila 1-800-10 848 5100
Email: cii.sales@ayalaland.com.ph
Avida
Within Metro Manila (+632) 848 5200;
Outside Metro Manila 1-800-10 848 5200
Email: info@avidaland.com
Amaia
Within Metro Manila (+632) 403 7433 or (+632) 403 7644
Attention Our Valued Users
The particulars and visuals shown herein are intended to give a general idea of the project and as such are not to be relied upon as statements of fact. While such particulars and details on present plans which have been prepared with utmost care and given in good faith, buyers are invited to verify their factual correctness and subsequent changes, if any. The contents herein are subject to change without prior notice and do not constitute part of an offer or contract. For more information please see our Terms of Use.
Terms of Use/Privacy Policy Advertise
