Modern Timber Frame House by Nir Pearlson
From the source:
This 2 bedroom plan won Fine Homebuilding's 2013 Small Home of the Year Award. The magazine recognized the design “for its shared spaces and connections to the outdoors that make it seem larger than its physical boundaries…” The layout is mostly one open space containing kitchen and living-dining area connecting to a large wrap-around deck (photos by Mike Dean). Key elements define individual “rooms” without separating one from another -- like the kitchen peninsula and the window seat -- making the main space feel larger than it is. Nir designed the house to be energy-wise, with rigid foam insulation in walls and roof and separate photo-voltaic arrays for generating electricity and hot water. The design was also a finalist in the 2014 HOWIE Awards sponsored by Houseplans.com. It’s definitely the little award-winning cottage that could!
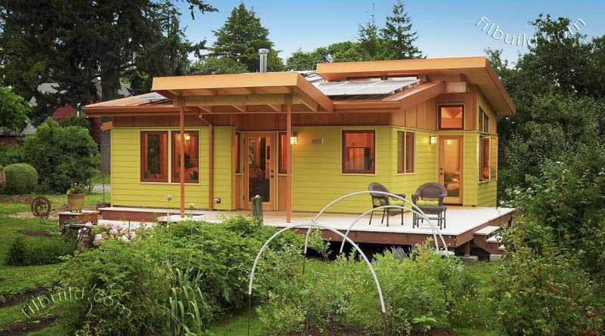
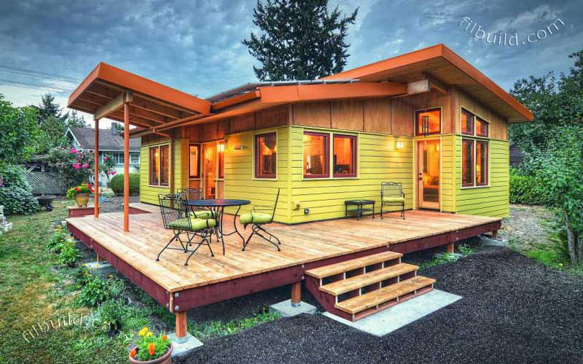
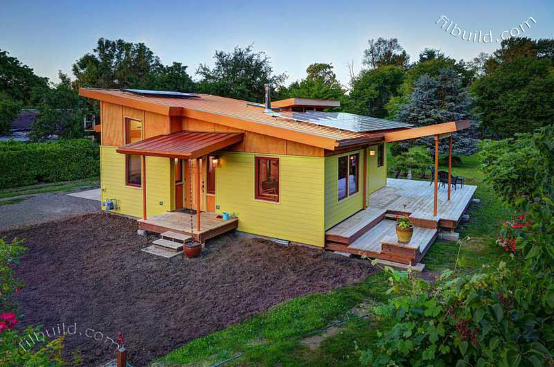
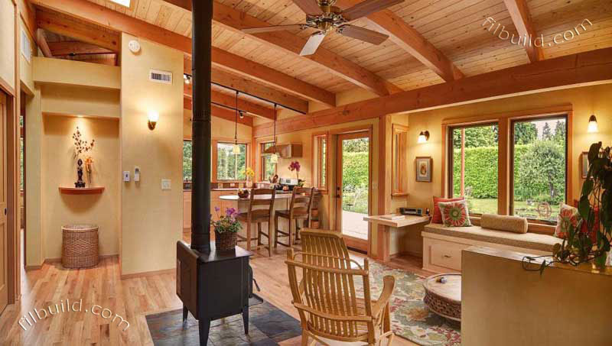
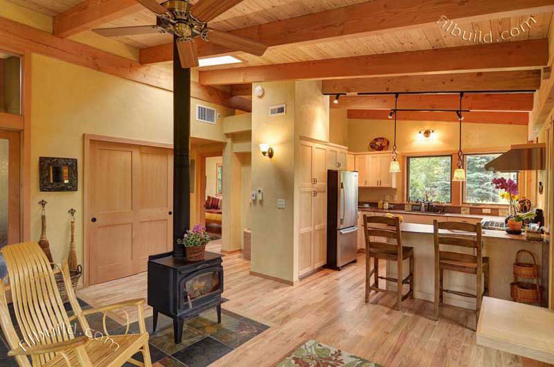
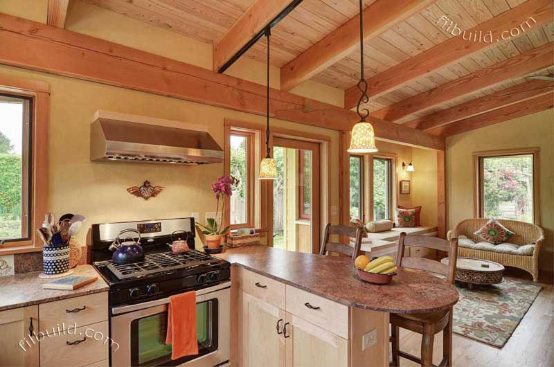
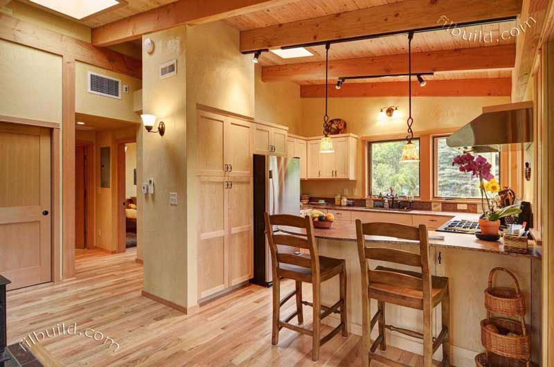
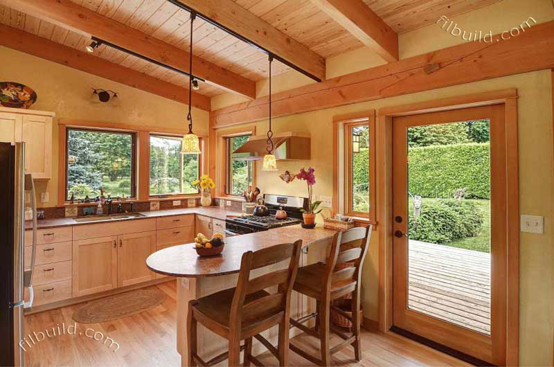
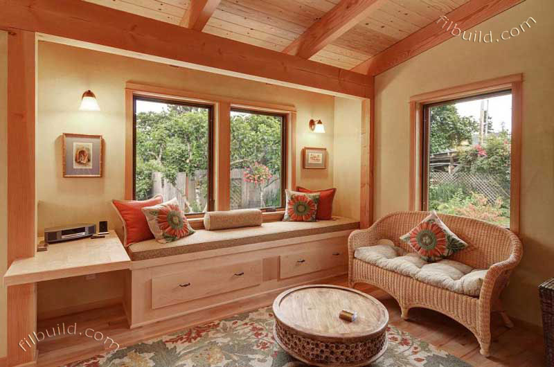
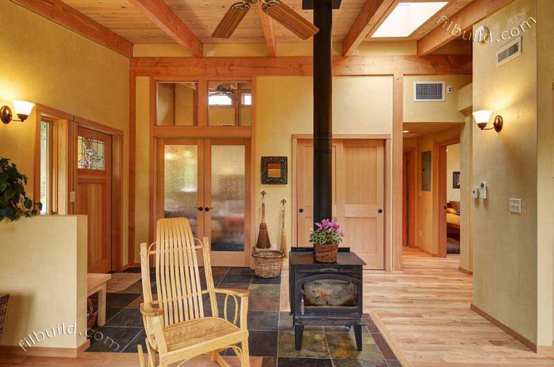
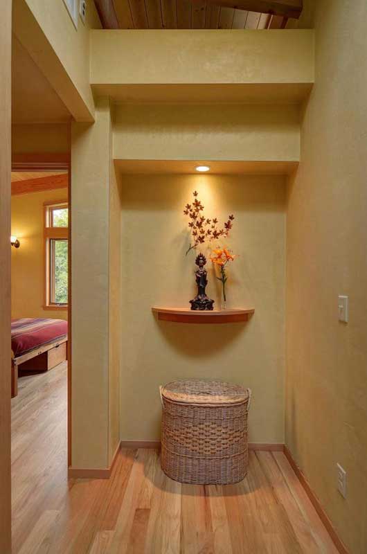
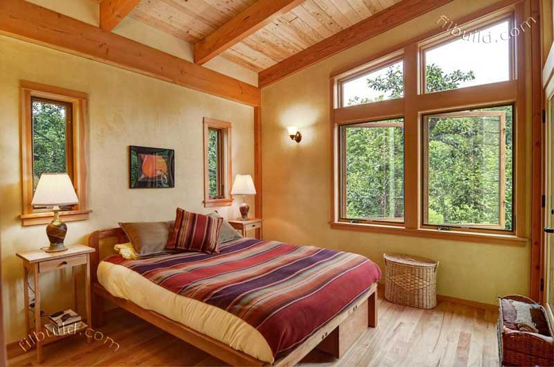
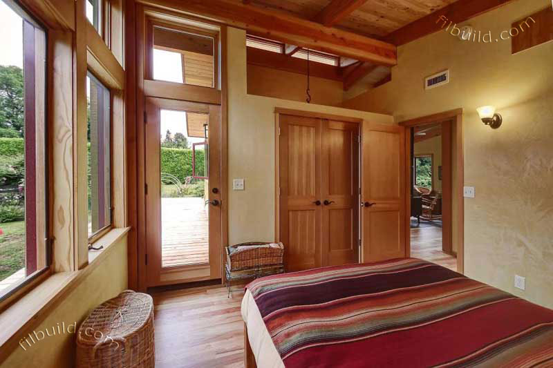
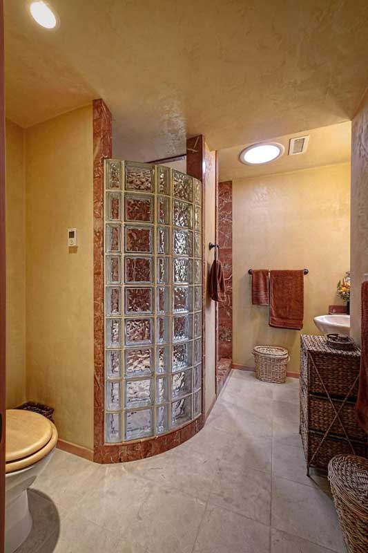
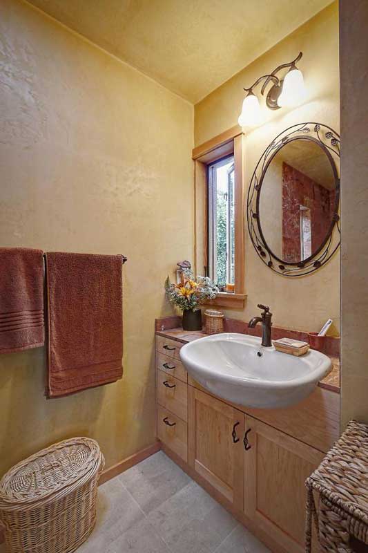
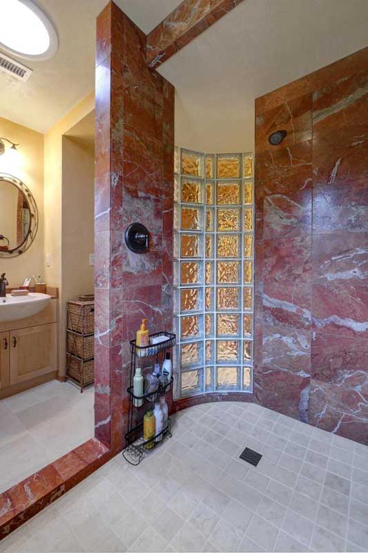
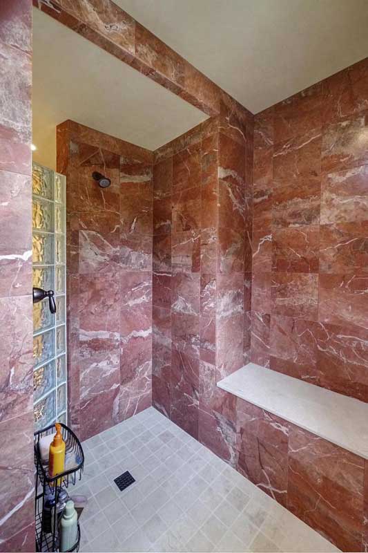
Photos by Mike Dean
Source: House Plans
sponsored links