Comfortably Modern & Breathing
“The guideline was to promote a maximum integration between the internal and the external areas, using a contemporary language.
The idea behind the implementation of the house in the site area was to put the leisure area in the spotlight and also to enhance its integration with the residence.
The environments are distributed in three levels. In the first one, there is the social and leisure area. In the top two there are the dorms and the private areas. The access is through two stairs (social and service) and by one elevator.
The structure is all metallic and we put the ceiling height as a priority together with maximizing the openness of the inter spaces.
There are elements that along with the casings turn possible to control sunlight incidence even without the sun. Its generous inter spaces allow a very good air circulation.”
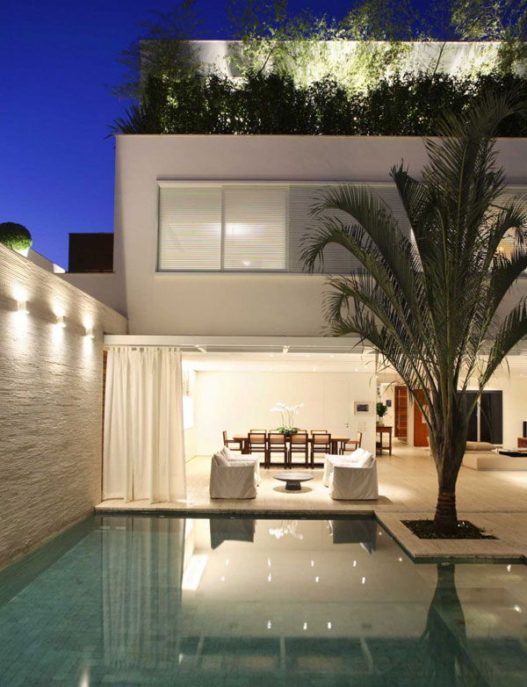
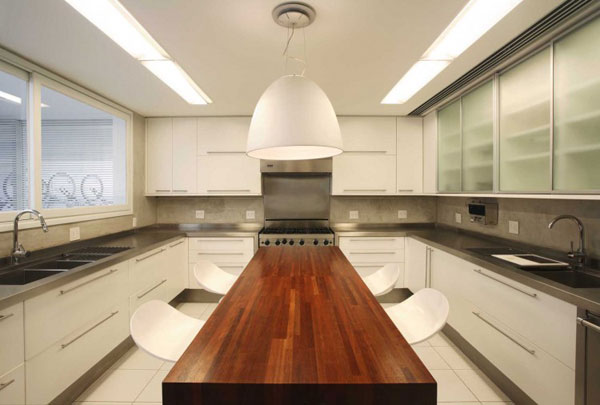
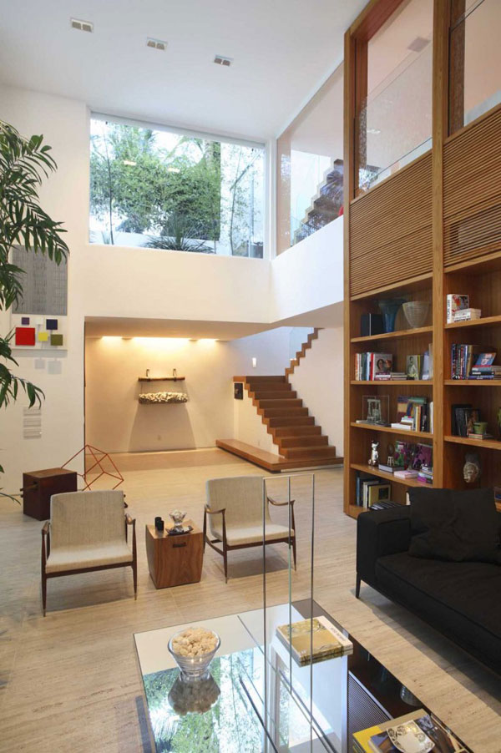
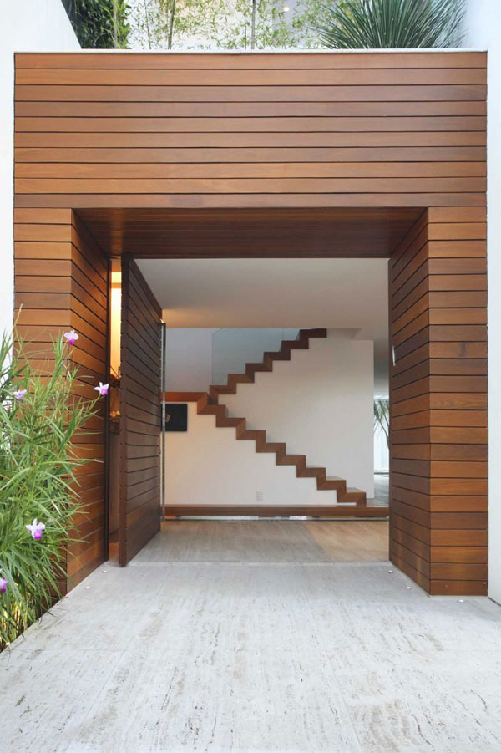
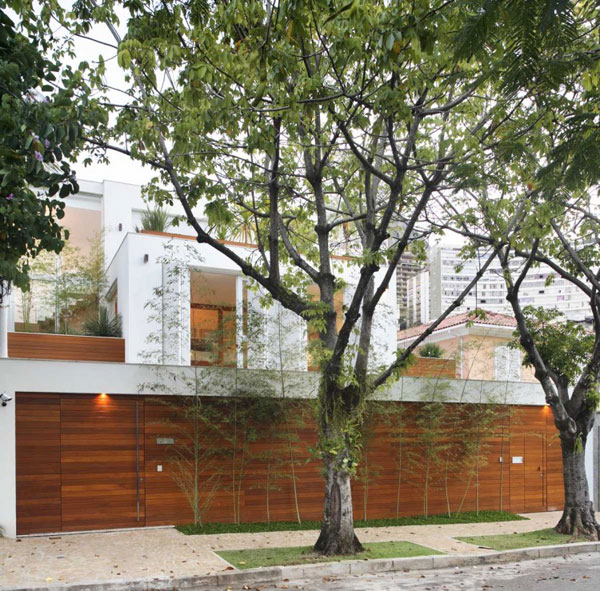
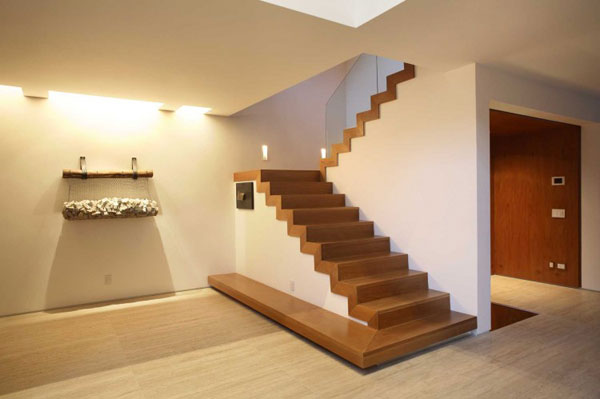
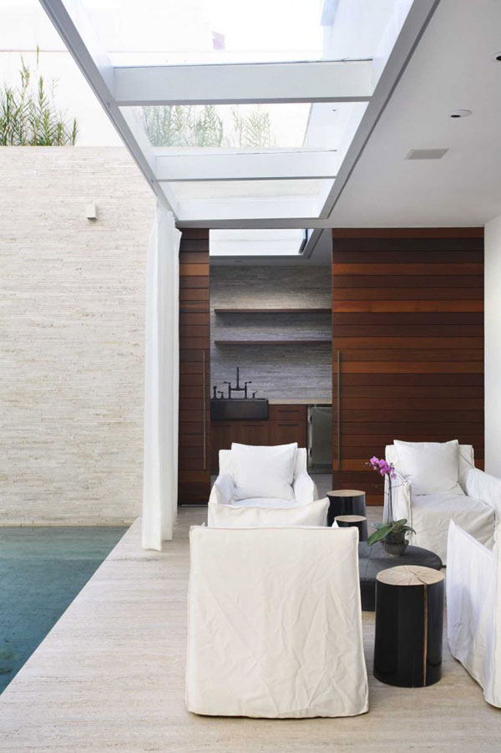
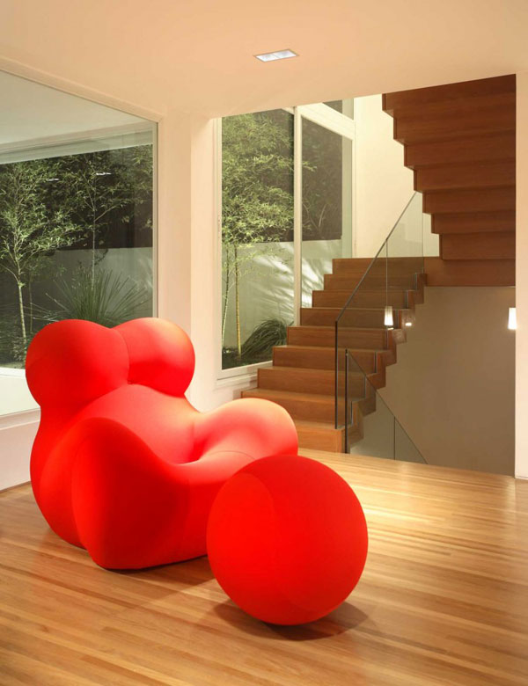
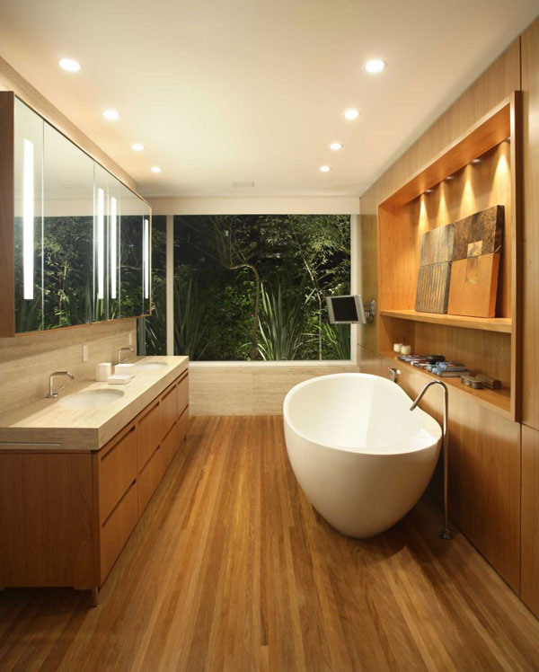
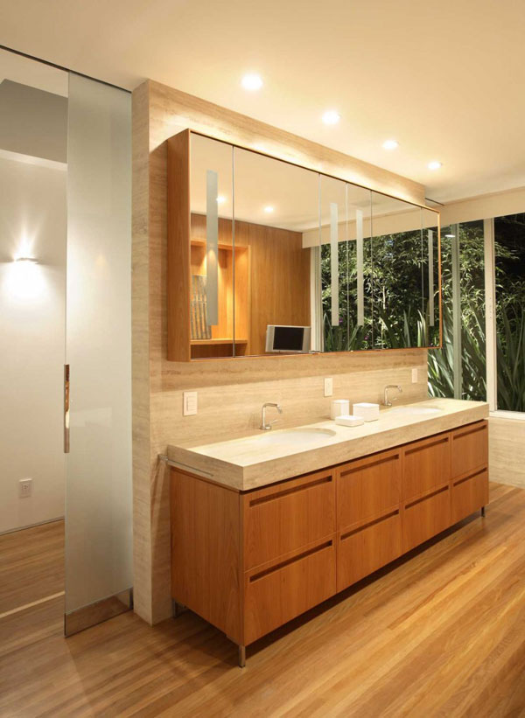
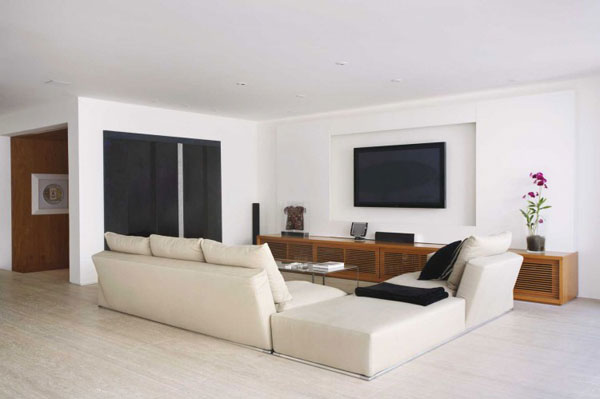
Photos by Progetto
Source: Progetto
sponsored links