Source: Ct-architects Photos by Ben Murphy, Ioana Marinescu and Simon Page Richie
From the source: This new build four-storey home is located upon a restricted site in the busy area of Borough, South-East London. The ever-changing urban context provides a haphazard backdrop of industrial infra-structure, commercial and residential buildings and the scenography of an existing railway.
The demanding site informed the design which focuses on its character and presence to the street. The elevation contrasts to its brick surroundings with the simple use of glass, steel and render draw upon and reflect the sky. The elevation addresses its urban setting whilst maintaining a consideration for the public realm through its translucency and domestic scale.
Frame House responds to its context further: internally using an industrial aesthetic with exposed concrete ceilings and walls, polished concrete floors and galvanised steel finishes. Large, bespoke sliding doors in the façade design maximise light. At third floor level, a courtyard at the rear brings more light and links to the roof terrace above.
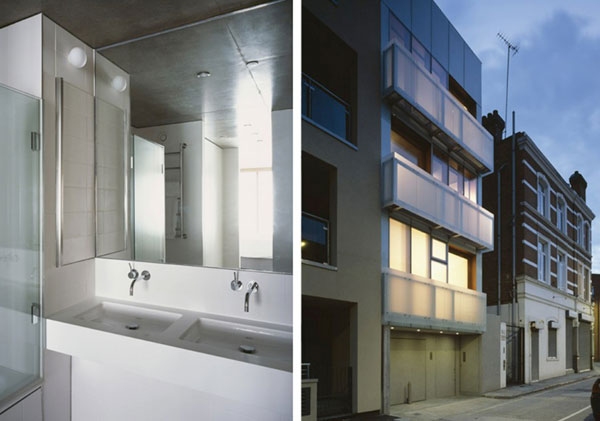
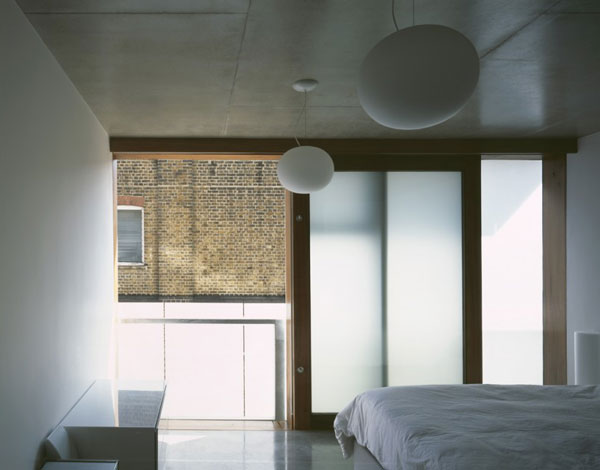
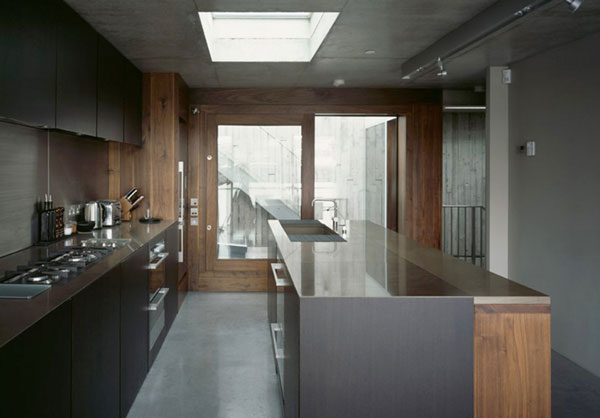
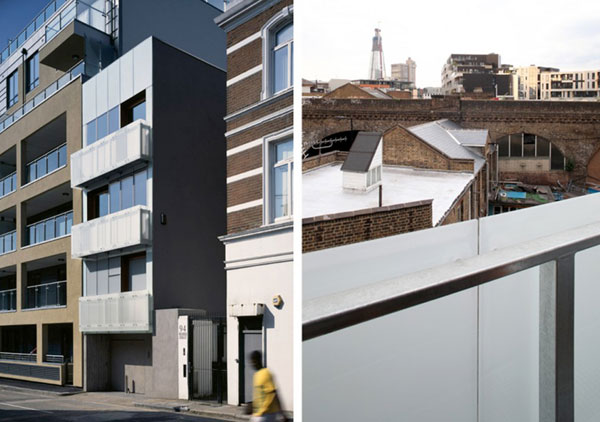
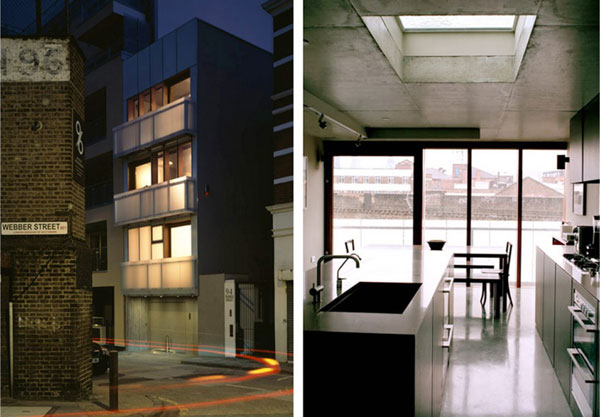
sponsored links