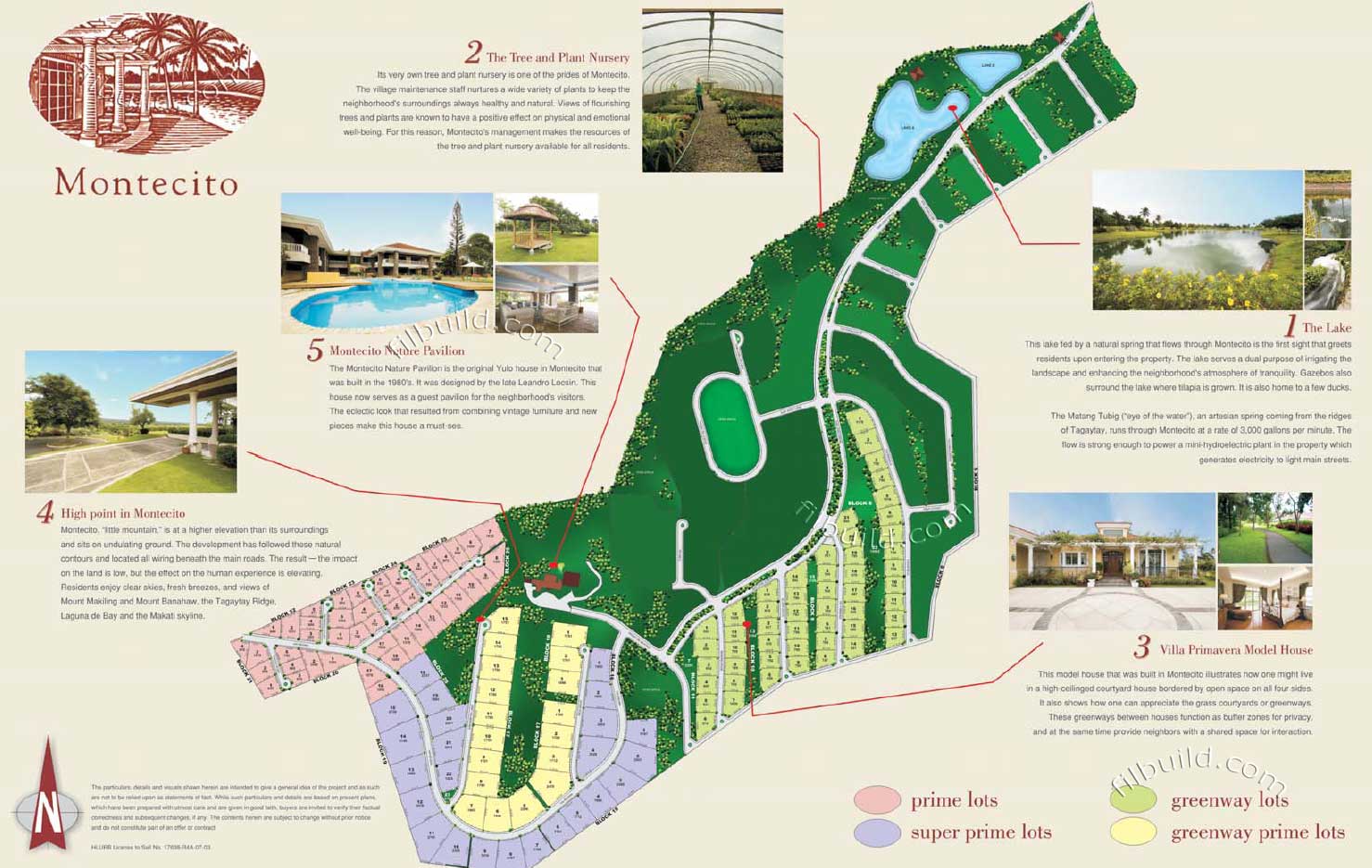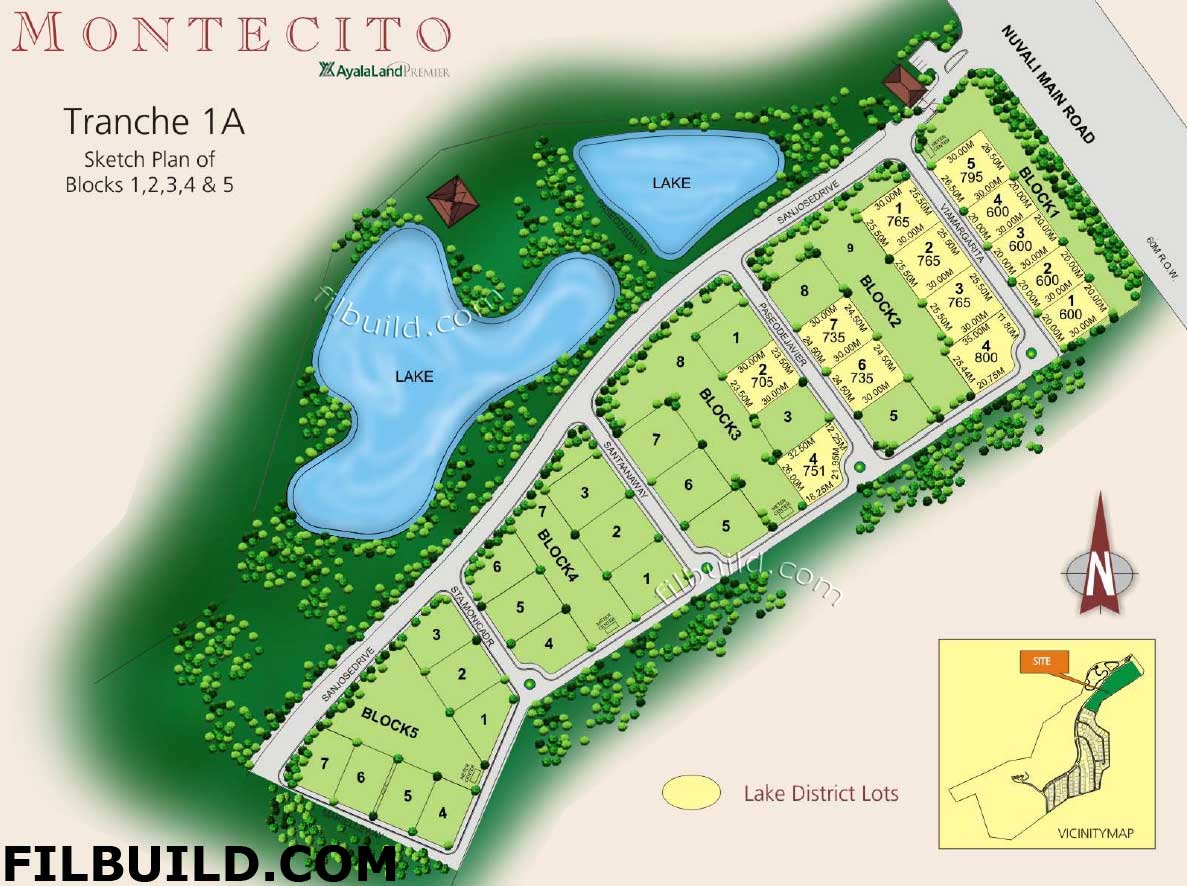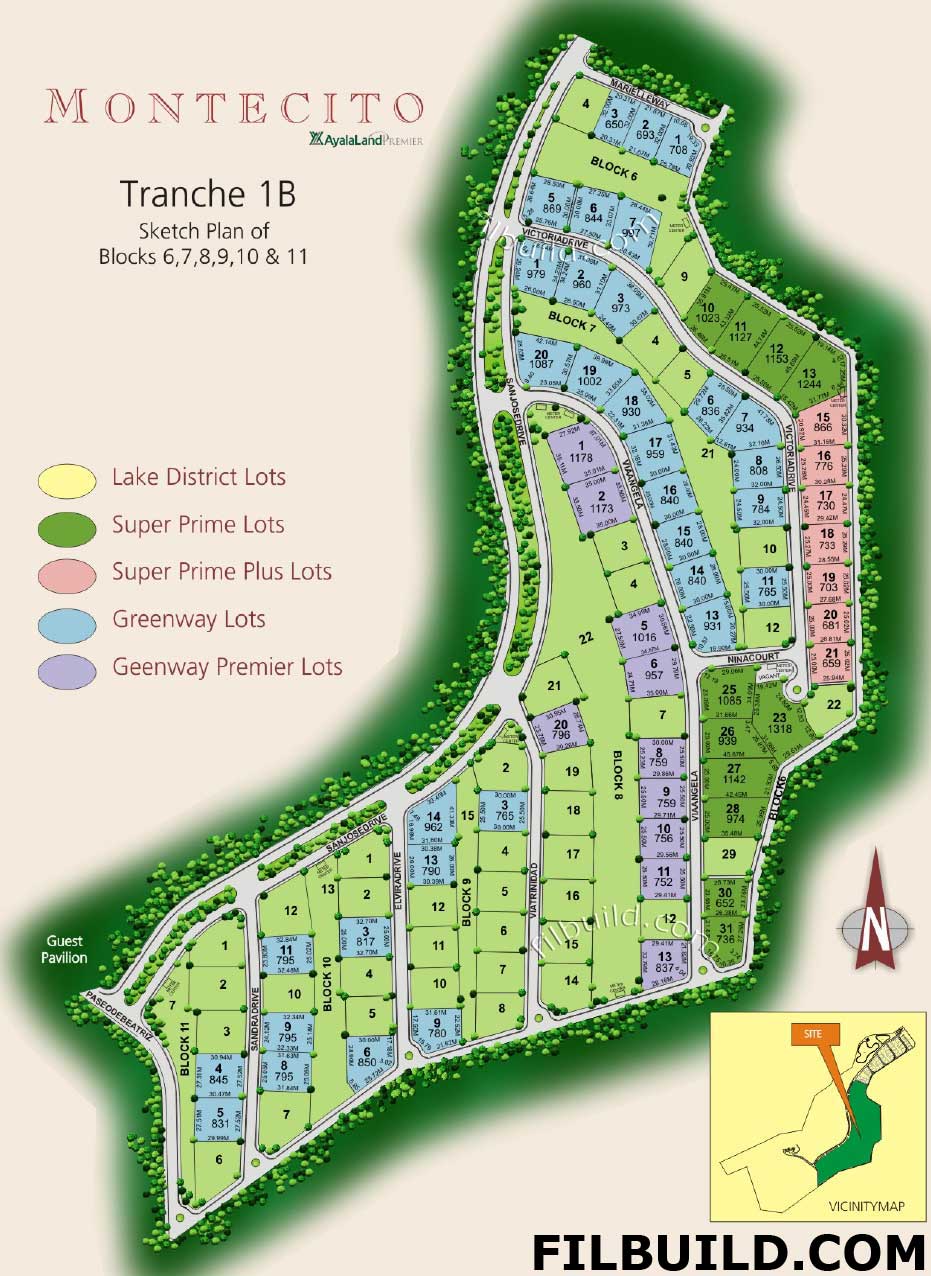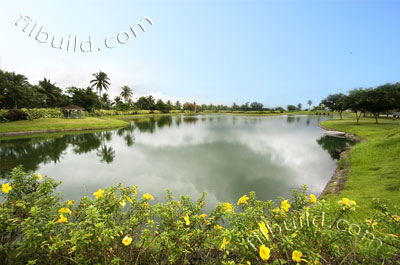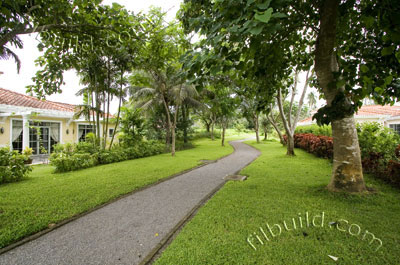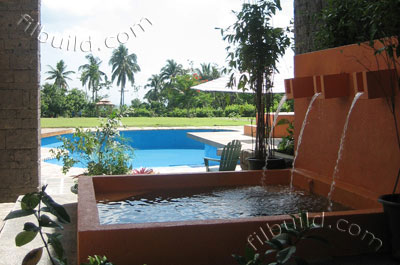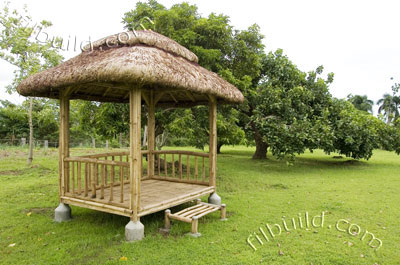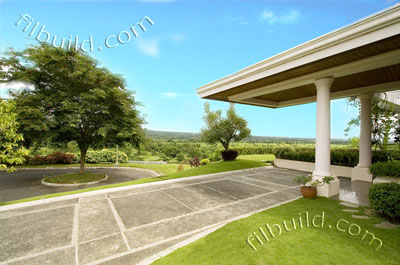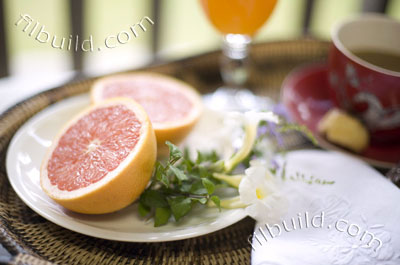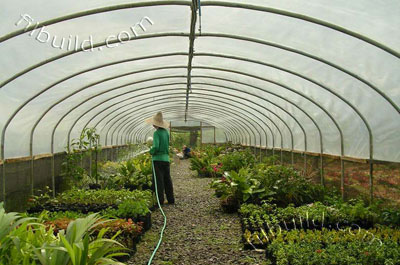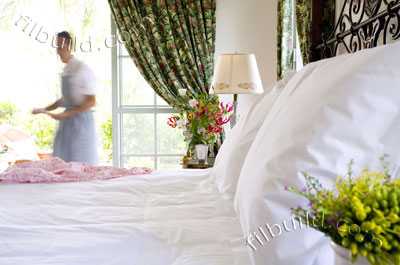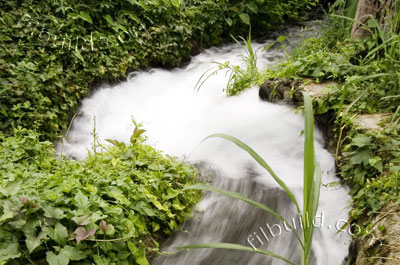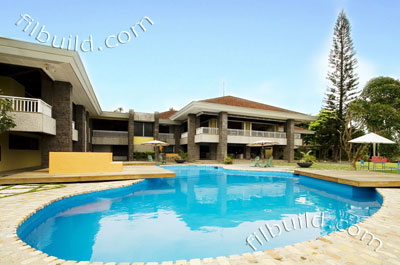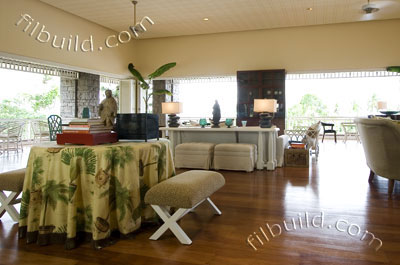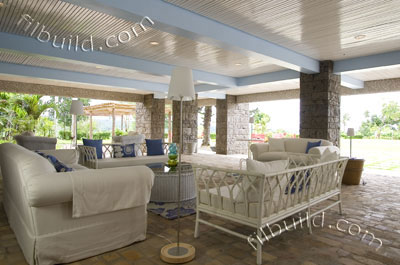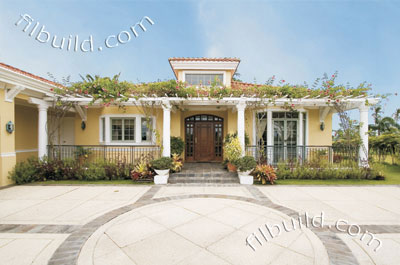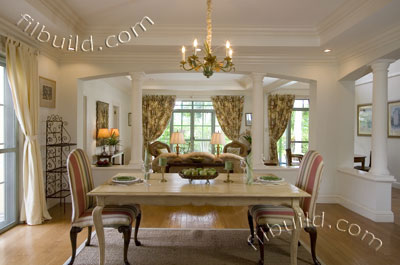Montecito by Ayala Land

In 1983, former Canlubang Sugar Estate president Jose Yulo, Jr. and his wife Regina made a momentous decision to leave the congestion of the city and build a home in the family’s Laguna plantation. Drawn to the balance of rural and urban life that its ideal location provided, Mr. Yulo returned to his beloved land and built a “grandfather house” that had provisions for self-sustainability, such as its own mini-hydroelectric plant and water system.
Today, Mr. and Mrs. Yulo continue to reside at the plantation, this time in a second house across a ravine from the original house that they built.
The “lightness of being” that he experienced from living full-time at the sugar and coconut plantation was so life-changing that Mr. Yulo, upon the urging of Cesar Buenaventura, organized a team to develop 250 very special lots designed in the same spirit as his own home.
Baptized “Montecito” after the views of small mountains surrounding the property, a 60-hectare coconut grove was converted by an expert team of American and Filipino builders into a unique neighborhood designed to promote wellness of mind, body, and spirit.
The Montecito Lifestyle
Montecito is an exclusive residential community of just 250 lots, spread over a 60-hectare stretch of prime property in Canlubang, Laguna. An easy 20-minute drive from Alabang (or 45 minutes from Makati), Montecito is designed to promote health of mind, body, and spirit. Urban dwellers who are worried about the effects of stress and pollution on their lives and the health of their families will find that space and fresh air are in great abundance in this former coconut plantation. With extra-large lot cuts that range from 535-1,200 square meters, Montecito is ideal for people who have an appreciation for estate living in an all-natural environment, but wish to remain within a short distance from the city.
Price range: P10M - P20M
Location
Site Development Plan
Lot Plan - Tranche 1A
Lot Plan - Tranche 1B
Features & Amenities
The Montecito lake
This lake fed by a natural spring that flows through Montecito is the first sight that greets residents upon entering the property. Tilapia is grown in the lake, which is also home to a few ducks. The lake serves a dual purpose of irrigating the landscape and enhancing the neighborhood’s atmosphere of tranquility.---------------------------------------------------------------------------------------------
Homes with open space on all sides
A 60-hectare area is usually divided into more than just 250 lots. But the planners of Montecito were committed to devoting half of the property to open space. In a radical departure from conventional thinking, nearly all lots in Montecito are designed to have a border of open space on all four sides, so no two houses are ever directly adjacent to each other. Grass courtyards or greenways between the houses function as buffer zones for privacy, and at the same time provide neighbors with a shared space for interaction.---------------------------------------------------------------------------------------------
Water you can drink from the tap
Clean and abundant water to drink is a luxury that is fast running out in densely populated urban areas. Originally built for self-sustainability, Montecito is fortunate to have two deep wells providing 400 gallons of water each collected in two reservoirs that have a total volume of 730 cubic meters. The village also has its own water treatment plant.---------------------------------------------------------------------------------------------
Facilities that rejuvenate body and soul
Due to be constructed in Montecito is a community wellness center that will house a swimming pool, basketball and badminton courts, meditation and treatment rooms, an art studio, and social hall. These facilities will be built to blend with the natural environment of Montecito.---------------------------------------------------------------------------------------------
Integrated outdoor and indoor living
Nearly 50% of Montecito’s total land area is kept as open space. In effect, residents have access to space way beyond the size of the lot they actually purchase. “Outdoor salas” like the one shown in this photo are just one of the property features that make the most out of the generous amounts of space. Underground utilities and centralized electric meters also keep unsightly wires and poles from hampering views.---------------------------------------------------------------------------------------------
Extra-large lot cuts
Montecito’s lots range from 535 - 1,200 square meters each, an unusually large size intended for people with a particular preference for spacious lawns in their homes. Coupled with the greenways and grass courtyards that create ventilation corridors between lots and keep them separate, Montecito’s property development plan is definitely unique and difficult to replicate in other residential communities.---------------------------------------------------------------------------------------------
A holistic approach to wellness
Healthy surroundings promote good health. At Montecito, the goal of overall wellness is given the appropriate setting to take root and bloom. Wide open skies, plenty of space to move, clean air and water work together to cultivate a positive and lighthearted state of mind. The city is a comfortable distance away, close enough to satisfy the practical needs of life, but far enough to keep toxic pressures away.---------------------------------------------------------------------------------------------
Private tree and plant nursery
Its very own tree and plant nursery is one of the prides of Montecito. The village maintenance staff nurtures a wide variety of plants to keep the neighborhood’s surroundings always healthy and natural. Views of flourishing trees and plants are known to have a positive effect on physical and emotional well-being. For this reason, Montecito’s management makes the resources of the tree and plant nursery available for all residents.---------------------------------------------------------------------------------------------
Living with a lightness of being
Manang Yolly, housekeeper to the Yulo family for 20 years, tidies up a bedroom in the model house at Montecito in this photo, as soft morning light pours in through the French doors. This image encapsulates what living in Montecito is all about—light, bright, airy, and secure in the presence of familiar souls. Experience the lightness of being in this special place that allows you to live as you were meant to.---------------------------------------------------------------------------------------------
In harmony with nature
The Matang Tubig (“eye of the water”), an artesian spring coming from the ridges of Tagaytay, runs through Montecito at a rate of 3,000 gallons per minute. The flow is strong enough to power a mini-hydroelectric plant in the property, which generates electricity to light main streets.---------------------------------------------------------------------------------------------
Not just your usual guest pavilion
The original Yulo house in Montecito that was built in the 1980’s was designed by the late Leandro Locsin, a Yulo relative. This house has been reconditioned by the Yulo family and now serves as a guest pavilion for the neighborhood’s visitors.
The eclectic look that resulted from combining vintage furniture that came with the old house and new pieces that were brought in make Montecito’s guest pavilion a must-see. A large balcony wraps around the main hall, exposing the interior to the breezes and beauty of the gardens below.
More spaces for entertaining are set up on the ground floor of the old house, which opens up to the big garden.
---------------------------------------------------------------------------------------------
Model house
A model house that was built in Montecito illustrates how one might live in a high-ceilinged courtyard house bordered by open space on all four sides. This house is open for viewing when visiting the village.
The homey interiors of the model house give it a pleasant lived-in feel. House plans can be shared with future residents to aid them in designing the right house for their lot in Montecito.
---------------------------------------------------------------------------------------------
More Amenities
- Swimming pool
- Basketball court
- Meditation/treatment rooms
- Art studio and entertainment rooms
- Social hall
- Gym with dance/yoga studio
- Village kitchen
- Resident's veranda
Lot Classifications
Super Prime Lot - 652 - 1,318 sqm
Elevated lots surrounded by other lots in front, back and sides.
Super Prime Plus Lots - 659 - 866 sqm
Smaller-sized super prime lots.Greenway Lots - 650 -1,087 sqm
Lots with a courtyard concept that has an open space behind.Greenway Premier Lots - 752-1,178 sqm
Greenway lots with wider courtyards; mostly East-facing.Lake District Lots - 600 - 800 sqm
Greenway lots near the lake.
About the Developer
Ayala Land, Inc. is the real estate arm of the Ayala Corporation, one of the Philippines' biggest and well-established business conglomerates. Established in 1834, Ayala Corporation consists of five major subsidiaries and three affiliates that are leading players in the areas of banking, insurance, automotive, real estate, telecommunications, information technology and water utilities.
Its real estate interests are consolidated under its full-owned subsidiary, Ayala Land, Inc. whose projects include:
- Development of prominent high-end and middle-market residential subdivisions and condominiums;
- Construction of high rise commercial and residential buildings;
- Conversion of vast tracts of land into industrial business parks; Development and management of shopping centers;
- and Management of cinema, hotel and entertainment operations.
Through its over 50 years of experience in real estate, Ayala Land, Inc. has earned a reputation as the country's leading real estate developer. It is primarily credited for Makati City's metamorphosis from grasslands back in the 1940's into the premiere business district it is today. To this day, it is the preferred business location of the most prestigious corporate, commercial and residential addresses, site of many international hotel chains and home to exclusive high-end residential areas developed by the Ayala group over the past 50 years.
Contact Us
Ayala Land Premier
Within Metro Manila (+632) 848-5000;
Outside Metro Manila 1-800-10-848 5000
Email: ask@ayalalandpremier.com
Alveo
Within Metro Manila (+632) 848 5100;
Outside Metro Manila 1-800-10 848 5100
Email: cii.sales@ayalaland.com.ph
Avida
Within Metro Manila (+632) 848 5200;
Outside Metro Manila 1-800-10 848 5200
Email: info@avidaland.com
Amaia
Within Metro Manila (+632) 403 7433 or (+632) 403 7644
Accredited Brokers/Agents:

Contact: Ralph Alcazar Jr., REB ZAM 13-07(R)
Mobile: +63 908 896 5800
Email: alcazartm@gmail.com
Attention Our Valued Users
The particulars and visuals shown herein are intended to give a general idea of the project and as such are not to be relied upon as statements of fact. While such particulars and details on present plans which have been prepared with utmost care and given in good faith, buyers are invited to verify their factual correctness and subsequent changes, if any. The contents herein are subject to change without prior notice and do not constitute part of an offer or contract. For more information please see our Terms of Use.
Terms of Use/Privacy Policy Advertise
